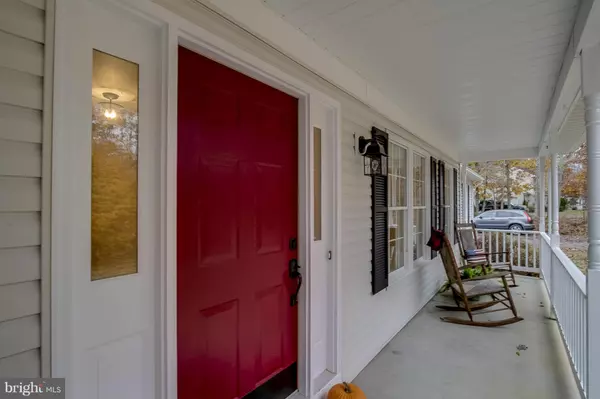For more information regarding the value of a property, please contact us for a free consultation.
2489 WILDWOOD CIR Amissville, VA 20106
Want to know what your home might be worth? Contact us for a FREE valuation!

Our team is ready to help you sell your home for the highest possible price ASAP
Key Details
Sold Price $295,500
Property Type Single Family Home
Sub Type Detached
Listing Status Sold
Purchase Type For Sale
Square Footage 1,698 sqft
Price per Sqft $174
Subdivision Wildwood Forest
MLS Listing ID 1002740926
Sold Date 12/11/15
Style Ranch/Rambler
Bedrooms 3
Full Baths 2
HOA Y/N N
Abv Grd Liv Area 1,698
Originating Board MRIS
Year Built 1999
Annual Tax Amount $2,237
Tax Year 2015
Lot Size 1.000 Acres
Acres 1.0
Property Description
*Professional Pictures Coming Soon*MAIN LEVEL LIVING*PRIVATE SETTING 1 ACRE*PREMIUM LOCATION LESS THAN 10 MIN. FROM WARRENTON. UPDATES YOU WILL FIND MOST DESIRABLE JUST TO MENTION A FEW LIKE STAINLESS APPLIANCES. RAISED BRICK HEARTH GAS FIREPLACE*GENEROUS SIZED SPACES*WALK IN CLOSETS* FULL UNFINISHED BASEMENT*2 CAR SIDE LOAD GARAGE*DECK*HARDWOOD FLOORS
Location
State VA
County Culpeper
Zoning RA
Rooms
Other Rooms Living Room, Primary Bedroom, Bedroom 2, Bedroom 3, Kitchen, Family Room, Basement, Foyer, Breakfast Room, Laundry, Bedroom 6
Basement Connecting Stairway, Full, Unfinished
Main Level Bedrooms 3
Interior
Interior Features Family Room Off Kitchen, Kitchen - Island, Breakfast Area, Primary Bath(s), Entry Level Bedroom, Window Treatments, Wood Floors, Floor Plan - Open
Hot Water Electric
Heating Heat Pump(s)
Cooling Heat Pump(s)
Fireplaces Number 1
Fireplaces Type Fireplace - Glass Doors, Mantel(s)
Equipment Washer/Dryer Hookups Only, Dishwasher, Disposal, Icemaker, Oven - Self Cleaning, Oven/Range - Electric, Refrigerator, Stove
Fireplace Y
Appliance Washer/Dryer Hookups Only, Dishwasher, Disposal, Icemaker, Oven - Self Cleaning, Oven/Range - Electric, Refrigerator, Stove
Heat Source Electric
Exterior
Exterior Feature Deck(s), Porch(es)
Parking Features Garage Door Opener, Garage - Side Entry
Garage Spaces 2.0
Water Access N
Accessibility Level Entry - Main
Porch Deck(s), Porch(es)
Attached Garage 2
Total Parking Spaces 2
Garage Y
Building
Lot Description Backs to Trees, Private
Story 2
Sewer Septic Exists
Water Community
Architectural Style Ranch/Rambler
Level or Stories 2
Additional Building Above Grade
New Construction N
Others
Senior Community No
Tax ID 1B- -8- -37
Ownership Fee Simple
Special Listing Condition Standard
Read Less

Bought with Minda B Littleton • RE/MAX Gateway
GET MORE INFORMATION





