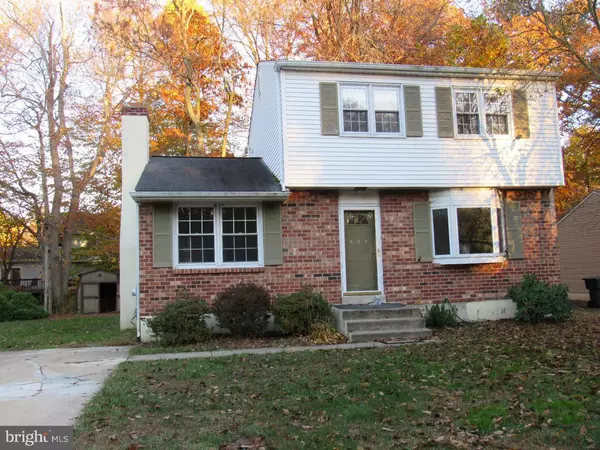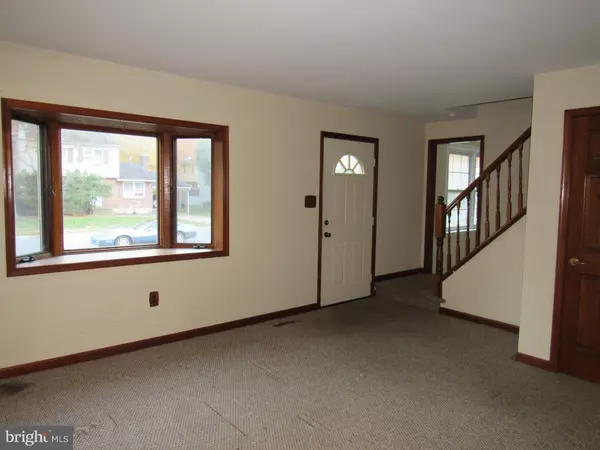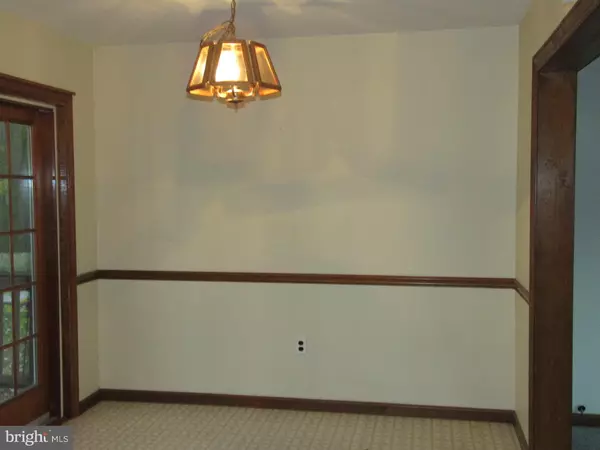For more information regarding the value of a property, please contact us for a free consultation.
544 E HANNA DR Newark, DE 19702
Want to know what your home might be worth? Contact us for a FREE valuation!

Our team is ready to help you sell your home for the highest possible price ASAP
Key Details
Sold Price $170,000
Property Type Single Family Home
Sub Type Detached
Listing Status Sold
Purchase Type For Sale
Square Footage 1,950 sqft
Price per Sqft $87
Subdivision Piermont Woods
MLS Listing ID 1002735540
Sold Date 03/31/16
Style Colonial
Bedrooms 3
Full Baths 1
Half Baths 1
HOA Y/N N
Abv Grd Liv Area 1,300
Originating Board TREND
Year Built 1977
Annual Tax Amount $1,664
Tax Year 2015
Lot Size 10,454 Sqft
Acres 0.24
Lot Dimensions 79X134
Property Description
Solid home in a great cul-de-sac location near the back of this neighborhood - conveniently located to the interstate, shopping, hospital, UofD, Maryland and Rt. 1 This brick & vinyl home is being sold in AS IS condition and contains a formal living room with bay window,family room with wood burning fireplace and a large eat-in kitchen with a slider door to the rear deck. Additionally there is a powder room and door to rear yard on the main level. The upper level contains three bedrooms, 1 full bath and a partially floored attic with access via pull down steps. The windows have been replaced throughout. The basement has a washer, dryer and utility sink with block walls. The lot is flat and has mature trees. Easy showing procedure & flexible settlement is available.
Location
State DE
County New Castle
Area Newark/Glasgow (30905)
Zoning NC6.5
Rooms
Other Rooms Living Room, Primary Bedroom, Bedroom 2, Kitchen, Family Room, Bedroom 1, Laundry, Attic
Basement Full, Unfinished
Interior
Interior Features Ceiling Fan(s), Kitchen - Eat-In
Hot Water Electric
Heating Gas, Forced Air
Cooling Central A/C
Flooring Fully Carpeted, Vinyl, Tile/Brick
Fireplaces Number 1
Fireplaces Type Brick
Equipment Built-In Range, Dishwasher, Disposal
Fireplace Y
Window Features Bay/Bow
Appliance Built-In Range, Dishwasher, Disposal
Heat Source Natural Gas
Laundry Lower Floor
Exterior
Exterior Feature Deck(s)
Utilities Available Cable TV
Water Access N
Roof Type Shingle
Accessibility None
Porch Deck(s)
Garage N
Building
Lot Description Cul-de-sac, Level, Front Yard, Rear Yard, SideYard(s)
Story 2
Foundation Brick/Mortar
Sewer Public Sewer
Water Public
Architectural Style Colonial
Level or Stories 2
Additional Building Above Grade, Below Grade
New Construction N
Schools
School District Christina
Others
Tax ID 09-037.30-039
Ownership Fee Simple
Acceptable Financing Conventional
Listing Terms Conventional
Financing Conventional
Read Less

Bought with Linda G McKinnon • Patterson-Schwartz-Elkton
GET MORE INFORMATION





