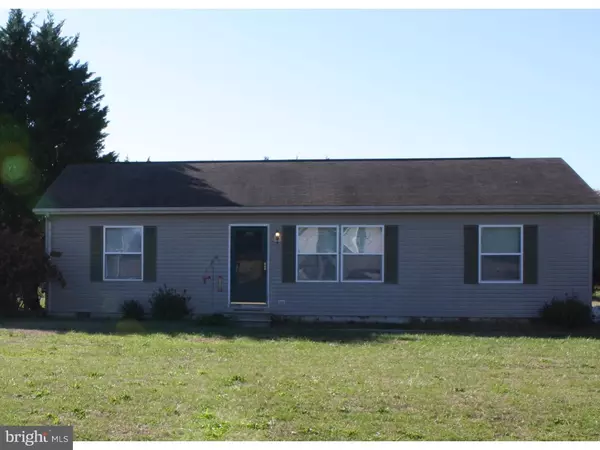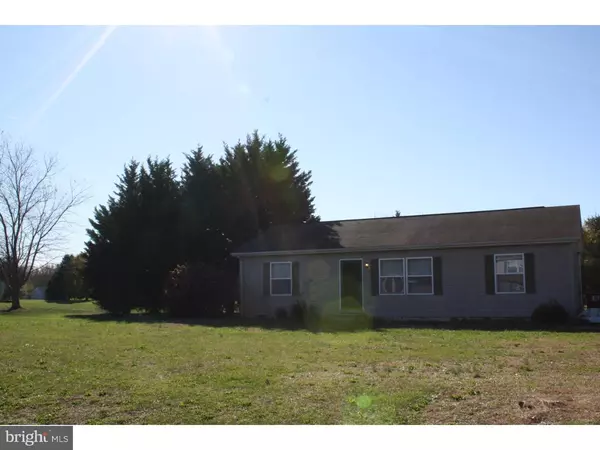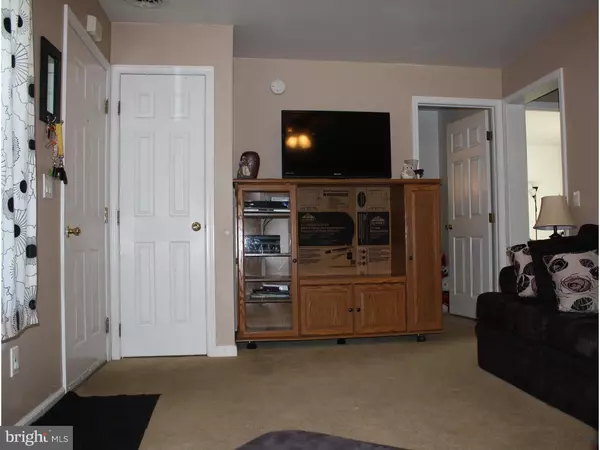For more information regarding the value of a property, please contact us for a free consultation.
124 DICKENS LN Felton, DE 19943
Want to know what your home might be worth? Contact us for a FREE valuation!

Our team is ready to help you sell your home for the highest possible price ASAP
Key Details
Sold Price $157,500
Property Type Single Family Home
Sub Type Detached
Listing Status Sold
Purchase Type For Sale
Square Footage 1,104 sqft
Price per Sqft $142
Subdivision Southglen
MLS Listing ID 1002737470
Sold Date 02/26/16
Style Ranch/Rambler
Bedrooms 3
Full Baths 2
HOA Y/N N
Abv Grd Liv Area 1,104
Originating Board TREND
Year Built 1998
Annual Tax Amount $652
Tax Year 2015
Lot Size 1.000 Acres
Acres 1.0
Lot Dimensions 161X270
Property Description
Adorable well maintained rancher on 1.00 acre lot. Job transfers make this sale possible. This 3 bedroom 2 bath home is located in a USDA eligible area yet is still within minutes of Rt 1, Rt 13 and amenities. The quiet country setting, cozy atmosphere and large fenced back yard, make this a perfect starter home. The newly updated above ground pool equipment, back screened porch and surrounding deck make for a great summer retreat. The privacy level split floor plan is perfect for visiting holiday guests. Put this one on your tour today.
Location
State DE
County Kent
Area Lake Forest (30804)
Zoning AR
Rooms
Other Rooms Living Room, Dining Room, Primary Bedroom, Bedroom 2, Kitchen, Bedroom 1
Interior
Interior Features Primary Bath(s), Ceiling Fan(s)
Hot Water Electric
Heating Electric, Baseboard
Cooling Central A/C
Flooring Fully Carpeted, Vinyl
Equipment Built-In Range, Oven - Self Cleaning, Dishwasher
Fireplace N
Window Features Replacement
Appliance Built-In Range, Oven - Self Cleaning, Dishwasher
Heat Source Electric
Laundry Main Floor
Exterior
Exterior Feature Porch(es)
Garage Spaces 3.0
Pool Above Ground
Utilities Available Cable TV
Water Access N
Roof Type Pitched,Shingle
Accessibility None
Porch Porch(es)
Total Parking Spaces 3
Garage N
Building
Story 1
Foundation Concrete Perimeter
Sewer On Site Septic
Water Well
Architectural Style Ranch/Rambler
Level or Stories 1
Additional Building Above Grade
New Construction N
Schools
Middle Schools W.T. Chipman
High Schools Lake Forest
School District Lake Forest
Others
Tax ID SM-00-12902-02-1900-000
Ownership Fee Simple
Acceptable Financing Conventional, VA, FHA 203(b), USDA
Listing Terms Conventional, VA, FHA 203(b), USDA
Financing Conventional,VA,FHA 203(b),USDA
Read Less

Bought with Bobbi J. Slagle • RE/MAX Horizons
GET MORE INFORMATION





