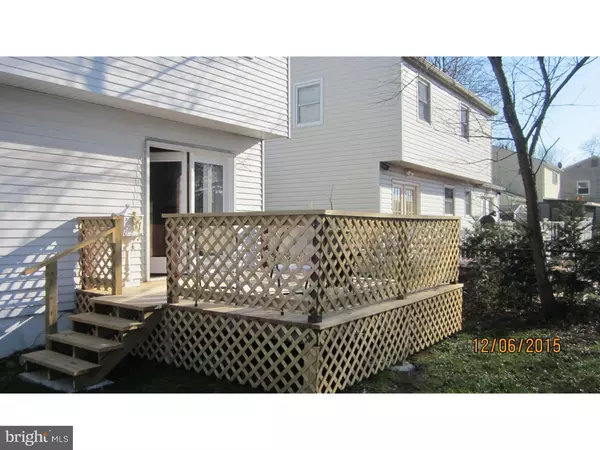For more information regarding the value of a property, please contact us for a free consultation.
29 SCOTTIE LN New Castle, DE 19720
Want to know what your home might be worth? Contact us for a FREE valuation!

Our team is ready to help you sell your home for the highest possible price ASAP
Key Details
Sold Price $209,896
Property Type Single Family Home
Sub Type Detached
Listing Status Sold
Purchase Type For Sale
Square Footage 1,800 sqft
Price per Sqft $116
Subdivision Melanie Woods
MLS Listing ID 1002727004
Sold Date 03/18/16
Style Colonial
Bedrooms 4
Full Baths 1
Half Baths 1
HOA Y/N N
Abv Grd Liv Area 1,800
Originating Board TREND
Year Built 1971
Annual Tax Amount $1,519
Tax Year 2015
Lot Size 7,405 Sqft
Acres 0.17
Lot Dimensions 60X120
Property Description
Rarely available two story colonial in Melanie Woods. Great location for quick access to all major routes. Gleaming Hardwood floors and Large living room greet you as you enter the home. The dining room has beamed ceiling for a rustic look, fresh paint and French doors go out to a new deck. The eat in kitchen is very cozy for small gatherings . The powder room and family room complete the downstairs. The basement is a perfect area for storage or a man cave or hangout. The upstairs has four good size bedrooms and a full bathroom with a new vanity and lighting fixture. All appliances will stay in as is condition, as well as the 50 INCH TELEVISION IN FAMILY ROOM. The deck will be painted in the spring for the new owner (it needs to season some first). The yard will also have a new fence installed. This community is a two street development and very quiet.
Location
State DE
County New Castle
Area New Castle/Red Lion/Del.City (30904)
Zoning NC6.5
Rooms
Other Rooms Living Room, Dining Room, Primary Bedroom, Bedroom 2, Bedroom 3, Kitchen, Family Room, Bedroom 1, Attic
Basement Full, Unfinished
Interior
Interior Features Ceiling Fan(s), Kitchen - Eat-In
Hot Water Natural Gas
Heating Gas, Forced Air
Cooling Central A/C
Flooring Fully Carpeted, Vinyl
Equipment Dishwasher
Fireplace N
Appliance Dishwasher
Heat Source Natural Gas
Laundry Basement
Exterior
Exterior Feature Deck(s)
Utilities Available Cable TV
Water Access N
Roof Type Pitched,Shingle
Accessibility None
Porch Deck(s)
Garage N
Building
Lot Description Flag, Rear Yard
Story 2
Foundation Concrete Perimeter
Sewer Public Sewer
Water Public
Architectural Style Colonial
Level or Stories 2
Additional Building Above Grade
New Construction N
Schools
Elementary Schools Pleasantville
High Schools William Penn
School District Colonial
Others
HOA Fee Include Common Area Maintenance,Snow Removal
Senior Community No
Tax ID 10-029.20-050
Ownership Fee Simple
Acceptable Financing Conventional, VA, FHA 203(b)
Listing Terms Conventional, VA, FHA 203(b)
Financing Conventional,VA,FHA 203(b)
Read Less

Bought with Desiderio J Rivera • RE/MAX Edge
GET MORE INFORMATION





