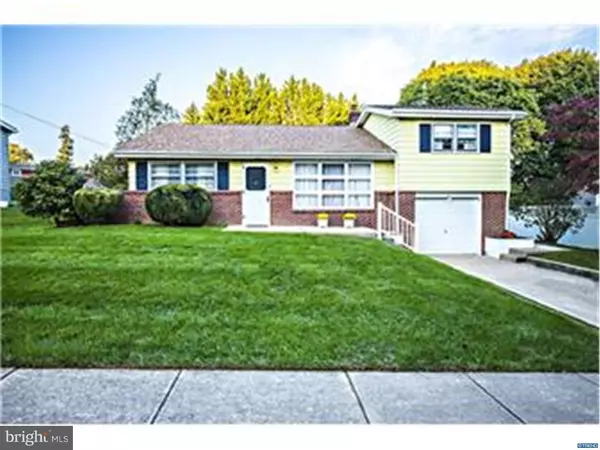For more information regarding the value of a property, please contact us for a free consultation.
13 PAISLEY DR Wilmington, DE 19808
Want to know what your home might be worth? Contact us for a FREE valuation!

Our team is ready to help you sell your home for the highest possible price ASAP
Key Details
Sold Price $215,725
Property Type Single Family Home
Sub Type Detached
Listing Status Sold
Purchase Type For Sale
Square Footage 1,550 sqft
Price per Sqft $139
Subdivision Hyde Park
MLS Listing ID 1002722688
Sold Date 12/04/15
Style Contemporary,Split Level
Bedrooms 3
Full Baths 1
Half Baths 1
HOA Fees $1/ann
HOA Y/N Y
Abv Grd Liv Area 1,550
Originating Board TREND
Year Built 1956
Annual Tax Amount $1,469
Tax Year 2014
Lot Size 0.260 Acres
Acres 0.26
Lot Dimensions 150X77
Property Description
Welcome to 13 Paisley Dr., located on a very quiet street in super-convenient Hyde park. A lovely 144 home community sandwiched between Newport Gap, Duncan and Faulkland Roads and a short "hop, skip and jump" from Delcastle Park and Award-Winning Brandywine Springs School. This home is owned by the original owner from 1956 and is now ready to pass along to owner #2. This home has great bones; she just needs some love to bring out her potential. You'll love the vaulted ceilings in the Living Room as you enter the front door and admire the retro handrails up on the 2nd floor. There is also a formal Dining Room and the Kitchen on the main level. Down a few steps from the Kitchen you'll find the huge Family Room w/ access to the garage, laundry and Bathroom as well as outside entrance to the covered porch. Take a look at the yard; it's flat -- no trees yet private and totally fenced and comes with a storage shed. Back inside on the upper level you'll find an unusually large Master BR for a home from this era equipped with two closets. You will also find 2 more bedrooms and a full hall bath. The ENTIRE home has original hardwood floors under the carpet that I have to imagine are in pristine condition. Other notable features include brand new Electric and brand new Roof, concrete driveway, fresh exterior paint and aluminum wrapped windows. If you have a little vision and the desire to gain gratification in turning this house into your home, then take a look today!! You will be glad to call yourself a home owner in Hyde Park.
Location
State DE
County New Castle
Area Elsmere/Newport/Pike Creek (30903)
Zoning NC6.5
Rooms
Other Rooms Living Room, Dining Room, Primary Bedroom, Bedroom 2, Kitchen, Family Room, Bedroom 1, Laundry, Other, Attic
Interior
Hot Water Electric
Heating Oil, Forced Air
Cooling Central A/C
Flooring Fully Carpeted
Fireplace N
Heat Source Oil
Laundry Lower Floor
Exterior
Exterior Feature Porch(es)
Parking Features Inside Access, Garage Door Opener
Garage Spaces 3.0
Utilities Available Cable TV
Water Access N
Roof Type Pitched,Shingle
Accessibility None
Porch Porch(es)
Attached Garage 1
Total Parking Spaces 3
Garage Y
Building
Lot Description Level, Front Yard, Rear Yard
Story Other
Foundation Brick/Mortar
Sewer Public Sewer
Water Public
Architectural Style Contemporary, Split Level
Level or Stories Other
Additional Building Above Grade
Structure Type Cathedral Ceilings
New Construction N
Schools
Elementary Schools Brandywine Springs School
Middle Schools Skyline
High Schools Thomas Mckean
School District Red Clay Consolidated
Others
HOA Fee Include Common Area Maintenance
Tax ID 0803220154
Ownership Fee Simple
Acceptable Financing Conventional, VA, FHA 203(b)
Listing Terms Conventional, VA, FHA 203(b)
Financing Conventional,VA,FHA 203(b)
Read Less

Bought with S. Brian Hadley • Patterson-Schwartz-Hockessin
GET MORE INFORMATION





