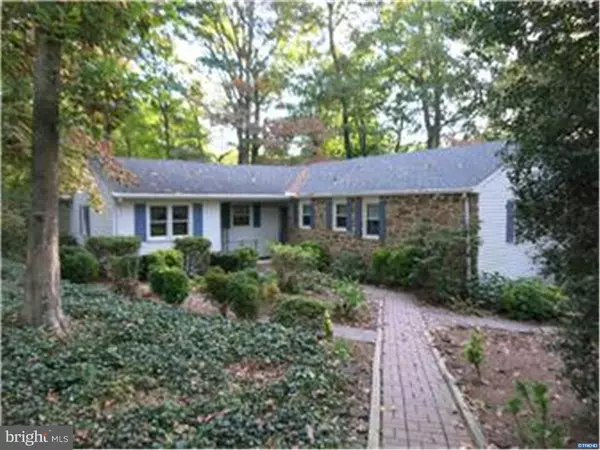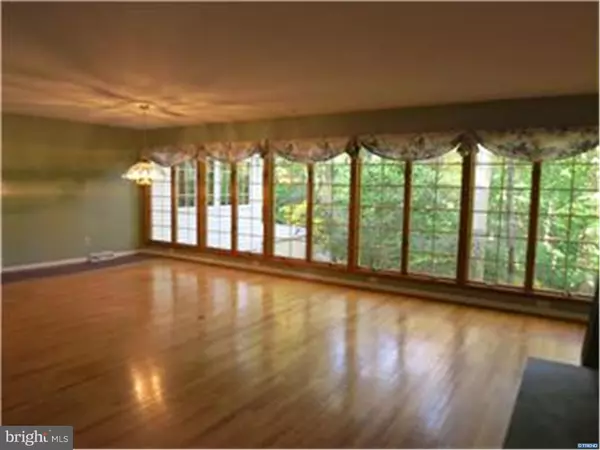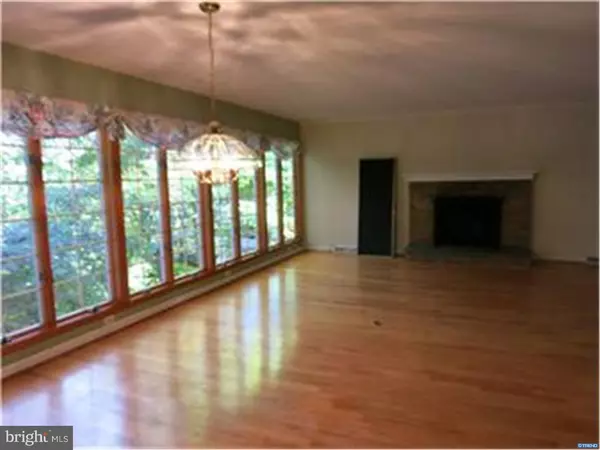For more information regarding the value of a property, please contact us for a free consultation.
25 WINTERBURY CIR Wilmington, DE 19808
Want to know what your home might be worth? Contact us for a FREE valuation!

Our team is ready to help you sell your home for the highest possible price ASAP
Key Details
Sold Price $315,000
Property Type Single Family Home
Sub Type Detached
Listing Status Sold
Purchase Type For Sale
Square Footage 3,855 sqft
Price per Sqft $81
Subdivision Winterbury
MLS Listing ID 1002722928
Sold Date 12/18/15
Style Ranch/Rambler
Bedrooms 4
Full Baths 2
Half Baths 1
HOA Fees $6/ann
HOA Y/N Y
Abv Grd Liv Area 1,925
Originating Board TREND
Year Built 1960
Annual Tax Amount $2,364
Tax Year 2014
Lot Size 0.780 Acres
Acres 0.78
Lot Dimensions 174.6 X 175
Property Description
Rarely available Winterbury ranch! Peace & tranquility await you in this quiet neighborhood tucked in off of RT 41 near Hockessin. Nestled on a corner lot among mature trees, this ranch offers flexibility to those looking for one floor living. 4 bedrooms total, all with hardwood floors, 3 bedrooms and 2 baths are on one side of the home and the 4th bedroom has a totally updated powder room & it's own private entrance! The living & dining rooms offer more hardwood floors and a gorgeous wall of windows overlooking the 3/4 acre wooded lot! The living room also has a stone, wood burning fireplace for those cool fall & winter nights! The kitchen was updated by the current owner some years ago & is still in impeccable condition. A family room/eating area was added off of the kitchen with it's own entrance out to the large patio out back. Updates include roof 2005 (part was redone in 2011), HVAC 2012, HWH 2009, most windows 2008. All this & a 2 car garage! Hurry before it's gone!
Location
State DE
County New Castle
Area Elsmere/Newport/Pike Creek (30903)
Zoning NC21
Rooms
Other Rooms Living Room, Dining Room, Primary Bedroom, Bedroom 2, Bedroom 3, Kitchen, Family Room, Bedroom 1, Attic
Basement Full, Unfinished, Outside Entrance
Interior
Interior Features Primary Bath(s), Attic/House Fan, Kitchen - Eat-In
Hot Water Natural Gas
Heating Gas
Cooling Central A/C
Flooring Wood, Tile/Brick
Fireplaces Number 1
Fireplaces Type Stone
Equipment Built-In Range, Dishwasher
Fireplace Y
Appliance Built-In Range, Dishwasher
Heat Source Natural Gas
Laundry Main Floor, Basement
Exterior
Exterior Feature Patio(s), Porch(es)
Parking Features Inside Access, Garage Door Opener, Oversized
Garage Spaces 5.0
Water Access N
Accessibility None
Porch Patio(s), Porch(es)
Attached Garage 2
Total Parking Spaces 5
Garage Y
Building
Lot Description Corner, Trees/Wooded, Front Yard, Rear Yard, SideYard(s)
Story 1
Sewer Public Sewer
Water Public
Architectural Style Ranch/Rambler
Level or Stories 1
Additional Building Above Grade, Below Grade
New Construction N
Schools
School District Red Clay Consolidated
Others
HOA Fee Include Snow Removal
Tax ID 08-026.10-024
Ownership Fee Simple
Security Features Security System
Acceptable Financing Conventional, VA, FHA 203(b)
Listing Terms Conventional, VA, FHA 203(b)
Financing Conventional,VA,FHA 203(b)
Read Less

Bought with James P Rice • Keller Williams Realty Wilmington
GET MORE INFORMATION





