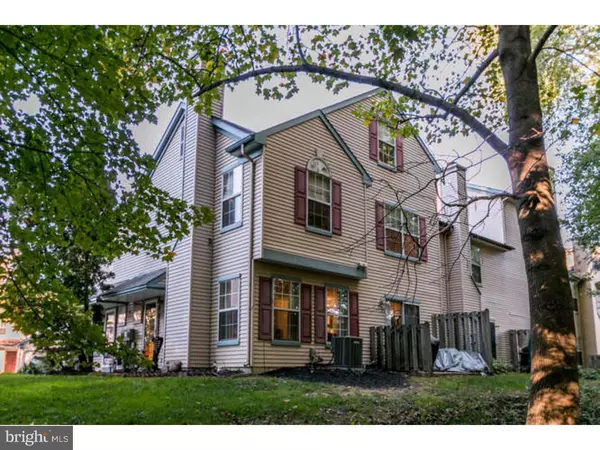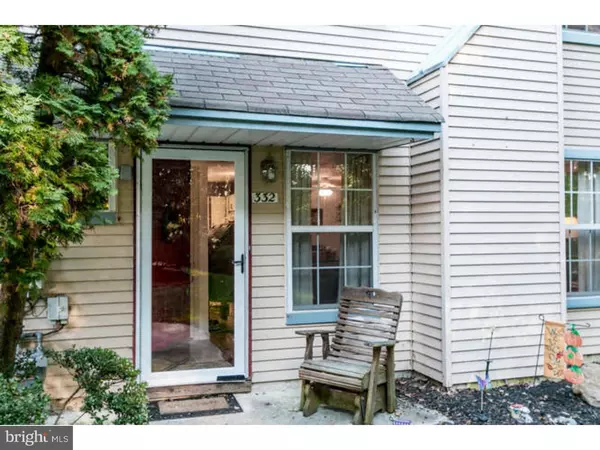For more information regarding the value of a property, please contact us for a free consultation.
332 STONEBRIDGE BLVD New Castle, DE 19720
Want to know what your home might be worth? Contact us for a FREE valuation!

Our team is ready to help you sell your home for the highest possible price ASAP
Key Details
Sold Price $135,000
Property Type Townhouse
Sub Type End of Row/Townhouse
Listing Status Sold
Purchase Type For Sale
Square Footage 1,300 sqft
Price per Sqft $103
Subdivision Stonebridge
MLS Listing ID 1002725056
Sold Date 01/19/16
Style Colonial
Bedrooms 3
Full Baths 2
Half Baths 1
HOA Fees $108/qua
HOA Y/N N
Abv Grd Liv Area 1,300
Originating Board TREND
Year Built 1991
Annual Tax Amount $1,261
Tax Year 2015
Lot Size 1,742 Sqft
Acres 0.04
Lot Dimensions 42.20 X 39.30
Property Description
This is simply a beautiful home! Spacious end unit colonial townhome offers 3BR, 2.5BA beautiful laminate wood floors, Gas fireplace in the living room, a slider off the dining room, gas heat, central air, private parking spots along with overflow parking for guests and a lovely community in-ground pool. Inviting entry is highlighted by a full view storm door and room for outside seating. Inside you enter to an offset foyer area just off the large living room with updated laminate wood floors that has open access to both the dining room & kitchen and private powder room. The Kitchen provides plenty of storage and room to cook. It has White tone cabinets with wood trim accent, Kitchen Appliances to include: gas stove, range hood, dishwasher and refrigerator, bright clean counter tops, lovely tile pattern flooring, a clean line light fixture and additional open wall for easy serving when entertaining. The dining room offers glass slider doors that lead to a private patio, is open to sunlit the living room and has a ceiling light with a fan that finish off the space. The powder room has neutral walls, tile look flooring and an updated granite top sink vanity. There is all New carpet in the 2nd and 3rd levels. Upstairs the Main bedroom has a wood laminate floors and overhead fan, abundant closet space and private bath with a nice size vanity plus a walk-in shower. 2nd bed room is spacious with a chair rail and two tone fresh paint that make the room very inviting. The bathroom has a modern sink/vanity with full size extended counter space and room for vanity seating along with a solid surround tub/shower. On the 3rd level is an unbelievable 3rd bed room with over-sized walk-in closet space that has an appealing faux painted finish. Laundry is on the main floor just off the kitchen. Systems include: gas hot air heat and central air, complimented by shingle roof, vinyl siding, grid insert windows, 150 amp elec service & pre-wired phone/data & cable. Finished with modern smooth panel doors, custom two-color interior walls & trim that have been freshly painted and beautiful wood hand railings on the stairwell. This immaculate home is highlighted by the outside oasis that has a level manicured front and back yard, includes front & side patios for seating and a spectacular tree line for the ultimate private retreat experience that includes a rustic seating area. Did we mention that you will have no grass to cut? The Condo takes care of trash, grass and roads.
Location
State DE
County New Castle
Area New Castle/Red Lion/Del.City (30904)
Zoning NCTH
Rooms
Other Rooms Living Room, Dining Room, Primary Bedroom, Bedroom 2, Kitchen, Bedroom 1, Laundry, Attic
Interior
Interior Features Primary Bath(s), Ceiling Fan(s)
Hot Water Electric
Heating Gas, Forced Air
Cooling Central A/C
Flooring Fully Carpeted, Vinyl
Fireplaces Number 1
Equipment Dishwasher
Fireplace Y
Appliance Dishwasher
Heat Source Natural Gas
Laundry Main Floor
Exterior
Exterior Feature Patio(s)
Garage Spaces 3.0
Utilities Available Cable TV
Amenities Available Swimming Pool
Water Access N
Roof Type Pitched,Shingle
Accessibility None
Porch Patio(s)
Total Parking Spaces 3
Garage N
Building
Lot Description Corner, Level, Front Yard, SideYard(s)
Story 3+
Foundation Slab
Sewer Public Sewer
Water Public
Architectural Style Colonial
Level or Stories 3+
Additional Building Above Grade
Structure Type 9'+ Ceilings
New Construction N
Schools
High Schools William Penn
School District Colonial
Others
Pets Allowed Y
HOA Fee Include Pool(s),Common Area Maintenance,Snow Removal,Trash
Tax ID 10-029.40-464
Ownership Condominium
Acceptable Financing Conventional, VA, FHA 203(b)
Listing Terms Conventional, VA, FHA 203(b)
Financing Conventional,VA,FHA 203(b)
Pets Allowed Case by Case Basis
Read Less

Bought with Celeste L Smith • RE/MAX Associates - Newark
GET MORE INFORMATION





