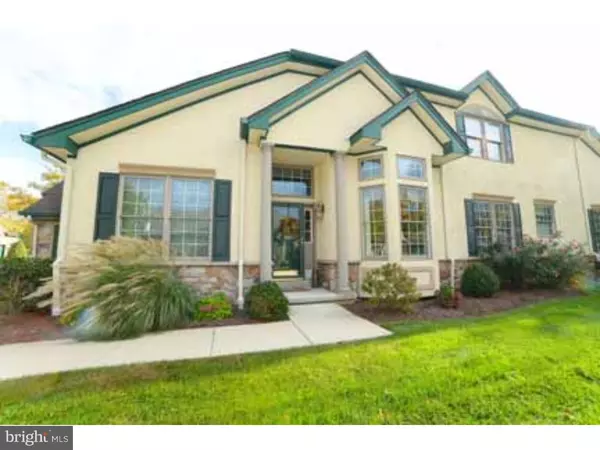For more information regarding the value of a property, please contact us for a free consultation.
1744 YARDLEY DR West Chester, PA 19380
Want to know what your home might be worth? Contact us for a FREE valuation!

Our team is ready to help you sell your home for the highest possible price ASAP
Key Details
Sold Price $455,000
Property Type Townhouse
Sub Type Interior Row/Townhouse
Listing Status Sold
Purchase Type For Sale
Square Footage 2,286 sqft
Price per Sqft $199
Subdivision Hersheys Mill
MLS Listing ID 1002725394
Sold Date 06/24/16
Style Colonial,Ranch/Rambler
Bedrooms 3
Full Baths 2
HOA Fees $408/mo
HOA Y/N Y
Abv Grd Liv Area 2,286
Originating Board TREND
Year Built 2000
Annual Tax Amount $5,750
Tax Year 2016
Lot Size 2,614 Sqft
Acres 0.06
Lot Dimensions 0X0
Property Description
Come BUY this Stunning Carriage Home in the 55+ Community of Hershey's Mill!! This spectacular home has 12x12 tile entry, Formal LR w/ gleaming hardwood floors and a triple window for a bright and sunny area, Formal DR w/ Hardwood floors and Custom Pillars, Large Eat in Kitchen w/ 42" Cherry cabinets, Corian Tops, Breakfast Bar, Large Pantry and an Adjoining Breakfast area w/ 12x12 tile. Family Room w/ Marble surround Gas FP, Hardwood floors, and Recessed lights. Master Bedroom has Hardwood floors, Recessed lights, 2 Walk in closets and a Luxurious Master Bath w/ Jacuzzi tub, dbl sinks w/ corian, 12x12 tile floor. 2nd Bedroom has upgraded carpet, ceiling fan and 3rd Bedroom can be office/Den w/ Double door entry and Recessed lites. Huge unfinished basement for storage. The home also showcases a 2 car garage, Laundry room w/ cabinets and a utility tub, Upgraded lighting, flooring, Security System, Custom wood blinds and Window Treatments and Sliders to a wonderful deck to have your happy hour. This Gated Community offers 24 hour security, Golf Course, Clubhouse, Pool, Tennis and plenty of walking rails to enjoy the acres of open space!! Close to everything, you wont be disappointed. Immediate Occupancy!! Seller is paying the stucco remediation assessment.
Location
State PA
County Chester
Area East Goshen Twp (10353)
Zoning R2
Rooms
Other Rooms Living Room, Dining Room, Primary Bedroom, Bedroom 2, Kitchen, Family Room, Bedroom 1, Laundry, Attic
Basement Full, Unfinished
Interior
Interior Features Primary Bath(s), Butlers Pantry, Ceiling Fan(s), Dining Area
Hot Water Natural Gas
Heating Gas, Forced Air
Cooling Central A/C
Flooring Wood, Fully Carpeted, Tile/Brick
Fireplaces Number 1
Fireplaces Type Marble, Gas/Propane
Equipment Built-In Range, Oven - Self Cleaning, Dishwasher, Built-In Microwave
Fireplace Y
Appliance Built-In Range, Oven - Self Cleaning, Dishwasher, Built-In Microwave
Heat Source Natural Gas
Laundry Main Floor
Exterior
Exterior Feature Deck(s)
Garage Inside Access, Garage Door Opener
Garage Spaces 2.0
Amenities Available Swimming Pool, Tennis Courts, Club House
Waterfront N
Water Access N
Roof Type Shingle
Accessibility None
Porch Deck(s)
Parking Type Driveway, Attached Garage, Other
Attached Garage 2
Total Parking Spaces 2
Garage Y
Building
Lot Description Rear Yard, SideYard(s)
Story 1
Foundation Concrete Perimeter
Sewer Public Sewer
Water Public
Architectural Style Colonial, Ranch/Rambler
Level or Stories 1
Additional Building Above Grade
Structure Type 9'+ Ceilings
New Construction N
Schools
School District West Chester Area
Others
HOA Fee Include Pool(s),Common Area Maintenance,Ext Bldg Maint,Lawn Maintenance,Snow Removal,Trash,Sewer,Insurance,Management,Alarm System
Senior Community Yes
Tax ID 53-03 -0370
Ownership Fee Simple
Security Features Security System
Read Less

Bought with Pat Meehan • Wagner Real Estate
GET MORE INFORMATION





