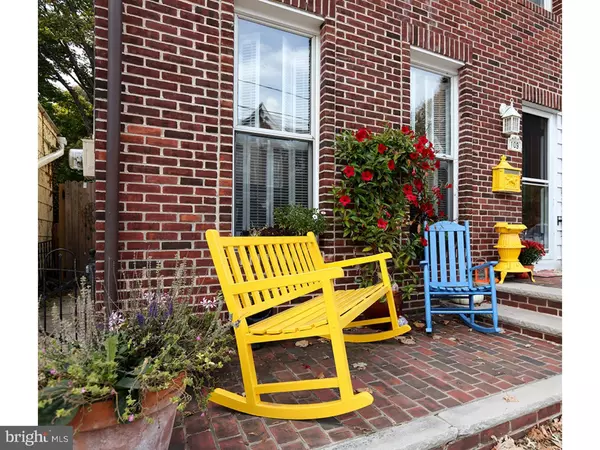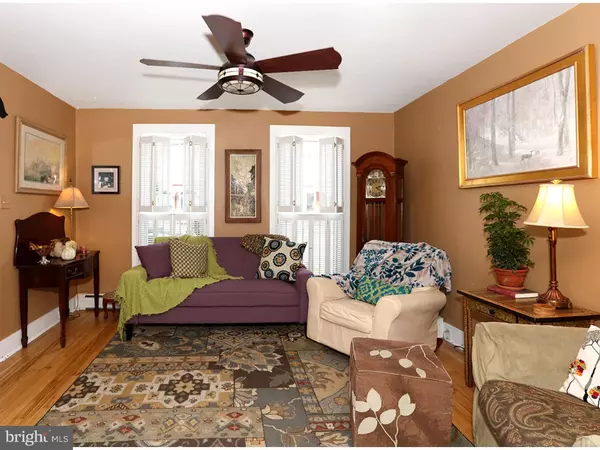For more information regarding the value of a property, please contact us for a free consultation.
109 N MAIN ST Lambertville, NJ 08530
Want to know what your home might be worth? Contact us for a FREE valuation!

Our team is ready to help you sell your home for the highest possible price ASAP
Key Details
Sold Price $345,000
Property Type Single Family Home
Sub Type Twin/Semi-Detached
Listing Status Sold
Purchase Type For Sale
Square Footage 1,456 sqft
Price per Sqft $236
Subdivision None Available
MLS Listing ID 1002720522
Sold Date 04/19/16
Style Colonial
Bedrooms 3
Full Baths 1
Half Baths 1
HOA Y/N N
Abv Grd Liv Area 1,456
Originating Board TREND
Year Built 1890
Annual Tax Amount $5,817
Tax Year 2016
Lot Size 1,680 Sqft
Acres 0.04
Lot Dimensions 20X84
Property Description
An incredible vintage home in the heart of Lambertville. This remodeled brick faced home, facing east, is a sunny and warm house with loads of charm and character. A spacious front, brick porch welcomes you into the home. Enter through a wide hallway, with hardwood flooring throughout, w/2 entrances leading into the formal living room and dining room. An expansive archway between the living room create an open and airy floor plan. A formal dining room offers a lovely original two door built-in cabinet and a period wooden mantle. An enclosed sun room having bead board wall detail and loads of windows has many options situated just off the dining room. The renovated kitchen with granite counters, new Travertine tile flooring, a deep stainless sink & gas stove will please the gourmet chef. A wonderful ample tiled mud/laundry room with an abundance of cabinetry is a big plus. A sweet refinished powder room with an artistic glass tiled wall & the entrance to the rear yard complete the first floor. The second level with gleaming hardwood flooring throughout has a roomy main bedroom, with two closets and three windows facing east. A second bedroom w/a walk-in closet is a rare find. Gorgeous elegant renovated main bath w/marble tile flooring, claw foot tub, porcelain console antique style sink and a glass enclosed shower are tastefully done. A large fenced back yard with a storage shed make for a wonderful outdoor entertaining area or play space. A dry, clean basement & expansive attic are great for storage. Walk to everything in minutes this historic award winning town has to offer. Easy commmute into New York via the bus stop just a few blocks away or simple drive into the city of NY & Phila.
Location
State NJ
County Hunterdon
Area Lambertville City (21017)
Zoning R-2
Rooms
Other Rooms Living Room, Dining Room, Primary Bedroom, Bedroom 2, Kitchen, Bedroom 1, Other, Attic
Basement Full, Unfinished
Interior
Interior Features Butlers Pantry, Kitchen - Eat-In
Hot Water Natural Gas
Heating Gas, Baseboard
Cooling Wall Unit
Flooring Wood, Tile/Brick, Marble
Equipment Built-In Range, Dishwasher, Refrigerator
Fireplace N
Appliance Built-In Range, Dishwasher, Refrigerator
Heat Source Natural Gas
Laundry Main Floor
Exterior
Exterior Feature Patio(s), Porch(es)
Fence Other
Utilities Available Cable TV
Water Access N
Roof Type Pitched
Accessibility None
Porch Patio(s), Porch(es)
Garage N
Building
Lot Description Level, Open, Rear Yard
Story 2
Sewer Public Sewer
Water Public
Architectural Style Colonial
Level or Stories 2
Additional Building Above Grade
New Construction N
Schools
School District South Hunterdon Regional
Others
Tax ID 17-01025-00005
Ownership Fee Simple
Read Less

Bought with James W Steen • Corcoran Sawyer Smith
GET MORE INFORMATION





