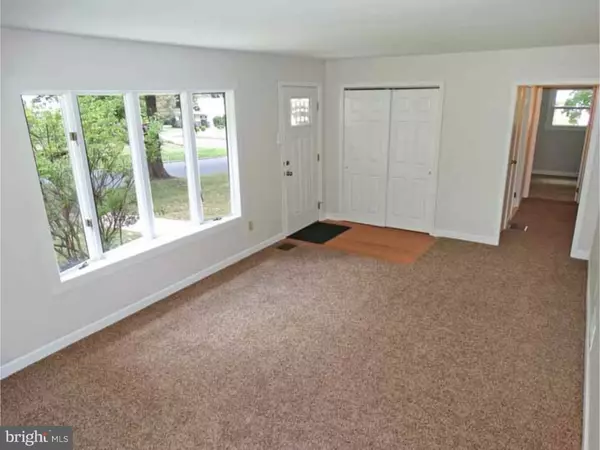For more information regarding the value of a property, please contact us for a free consultation.
1065 WILLOWPENN DR Southampton, PA 18966
Want to know what your home might be worth? Contact us for a FREE valuation!

Our team is ready to help you sell your home for the highest possible price ASAP
Key Details
Sold Price $226,500
Property Type Single Family Home
Sub Type Detached
Listing Status Sold
Purchase Type For Sale
Square Footage 960 sqft
Price per Sqft $235
Subdivision Willow Penn
MLS Listing ID 1002714844
Sold Date 03/29/16
Style Ranch/Rambler
Bedrooms 3
Full Baths 1
HOA Y/N N
Abv Grd Liv Area 960
Originating Board TREND
Year Built 1955
Annual Tax Amount $2,921
Tax Year 2016
Lot Size 7,124 Sqft
Acres 0.16
Lot Dimensions 52X137
Property Description
Welcome home to this totally remodeled 3 bedroom ranch featuring all new windows, roof, siding, flooring, Lennox central air. The eat-in kitchen features all new raised panel cabinetry with quality dove-tailed, quiet-close drawers and stainless steel appliances. Sliding glass doors make this space light and bright and lead to the covered patio out back. The large sunny living room features a big bay window. The bathroom is also completely remodeled with a fully tiled shower/tub surround and floor, new vanity and commode. Outside is a large shed for storage, too. Economical gas heat, low taxes. There is absolutely nothing to do here, just move in and enjoy!
Location
State PA
County Bucks
Area Upper Southampton Twp (10148)
Zoning R3
Rooms
Other Rooms Living Room, Primary Bedroom, Bedroom 2, Kitchen, Bedroom 1
Interior
Interior Features Kitchen - Eat-In
Hot Water Natural Gas
Heating Gas, Forced Air
Cooling Central A/C
Fireplace N
Heat Source Natural Gas
Laundry Main Floor
Exterior
Exterior Feature Patio(s)
Water Access N
Accessibility None
Porch Patio(s)
Garage N
Building
Story 1
Sewer Public Sewer
Water Public
Architectural Style Ranch/Rambler
Level or Stories 1
Additional Building Above Grade
New Construction N
Schools
School District Centennial
Others
Tax ID 48-007-281
Ownership Fee Simple
Read Less

Bought with Lisa Fallon • Keller Williams Real Estate-Doylestown
GET MORE INFORMATION





