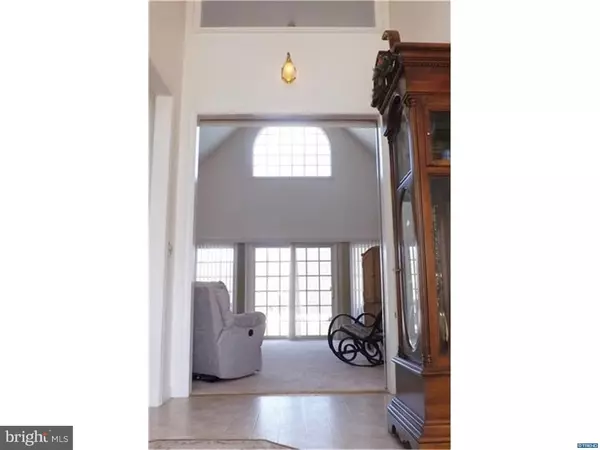For more information regarding the value of a property, please contact us for a free consultation.
48 BIG HAT LN Magnolia, DE 19962
Want to know what your home might be worth? Contact us for a FREE valuation!

Our team is ready to help you sell your home for the highest possible price ASAP
Key Details
Sold Price $415,000
Property Type Single Family Home
Sub Type Detached
Listing Status Sold
Purchase Type For Sale
Square Footage 2,517 sqft
Price per Sqft $164
Subdivision None Available
MLS Listing ID 1002717702
Sold Date 05/24/16
Style Cape Cod
Bedrooms 4
Full Baths 2
Half Baths 1
HOA Y/N N
Abv Grd Liv Area 2,517
Originating Board TREND
Year Built 2000
Annual Tax Amount $1,597
Tax Year 2015
Lot Size 9.600 Acres
Acres 9.6
Lot Dimensions 0 X 0
Property Description
Simply stated, this 9.6 acre multi-use property is a unique opportunity to own a custom home on enough land for horses, and includes two, 2 acre lots (Kent County approved minor subdivision) for 2 additional homes! Located 35 miles north of Rehoboth Beach, 95 miles east of Wash DC, or 90 miles South of Philadelphia, this beautiful property is accessed by a private lane and offers wooded views and wildlife galore! It"s perfect for those desiring space for large motor homes, boats, or looking for investment options for the future. As you enter this custom cape through the covered front porch you will appreciate the open floor plan. The great room has a cathedral ceiling and floor to ceiling stone Regency gas log fireplace. This room overlooks the tree lined property and has access to the rear covered porch. The large kitchen has lots of counter and cabinet space with an island that seats 5. A breakfast area with a large bay window is a great place to have your morning coffee! The floor plan could accommodate an in-law suite since three bedrooms and a full bath are segregated to one side of the home. On the opposite side is the main bedroom suite with a tray ceiling and sliding doors leading to the porch and hot tub. The full bath includes a jetted soaking tub, shower and double vanity along with a walk in closet to complete this owners" private oasis. Upstairs is located a 14 x 21 bonus room that provides a flexible space for lots of uses. A 30 x 40 Pole Barn, with hayloft and south facing extension shed roof, has 20 amp electric service, running water and a 2.5 acre fenced corral. The 16 x 10 tool shed (also with 20 amp service) and the over-sized two car garage provides lots of space for a workshop and storage. This home is located in the CR School District and just 1 mile to freeway access. The 9.6 acres is comprised of 4 separately deeded parcels: the house and barn on 4.5 acres, 2 (two), 2-Acre building lots, and the private road on 1.1 acres.Sale must include tax parcels; 8-00-11300-020602-00001(4.5) 8-001-11300-02-0605-00001(1.1A),8-00-11300-02-0603-00001(2A),8-00-11300-02-0604-00001(2A)all This unparalleled value will be sold together. No exceptions.
Location
State DE
County Kent
Area Caesar Rodney (30803)
Zoning AC
Rooms
Other Rooms Living Room, Dining Room, Primary Bedroom, Bedroom 2, Bedroom 3, Kitchen, Bedroom 1, In-Law/auPair/Suite, Laundry, Other, Attic
Interior
Interior Features Primary Bath(s), Kitchen - Island, Butlers Pantry, Skylight(s), Ceiling Fan(s), Stall Shower, Kitchen - Eat-In
Hot Water Electric
Heating Propane, Forced Air, Zoned
Cooling Central A/C
Flooring Fully Carpeted, Vinyl
Fireplaces Number 1
Fireplaces Type Stone, Gas/Propane
Equipment Oven - Self Cleaning, Dishwasher, Refrigerator, Built-In Microwave
Fireplace Y
Window Features Bay/Bow
Appliance Oven - Self Cleaning, Dishwasher, Refrigerator, Built-In Microwave
Heat Source Bottled Gas/Propane
Laundry Main Floor
Exterior
Exterior Feature Porch(es)
Parking Features Inside Access, Garage Door Opener, Oversized
Garage Spaces 5.0
Fence Other
Utilities Available Cable TV
Water Access N
Roof Type Pitched,Shingle
Accessibility None
Porch Porch(es)
Attached Garage 2
Total Parking Spaces 5
Garage Y
Building
Story 1.5
Foundation Brick/Mortar
Sewer On Site Septic
Water Well
Architectural Style Cape Cod
Level or Stories 1.5
Additional Building Above Grade
Structure Type Cathedral Ceilings,9'+ Ceilings,High
New Construction N
Schools
Elementary Schools Allen Frear
Middle Schools Postlethwait
High Schools Caesar Rodney
School District Caesar Rodney
Others
Tax ID SM-00-11300-02-0602-00001
Ownership Fee Simple
Acceptable Financing Conventional
Horse Feature Paddock
Listing Terms Conventional
Financing Conventional
Read Less

Bought with Ruth Kosikowski • Bob Moore Realty
GET MORE INFORMATION





