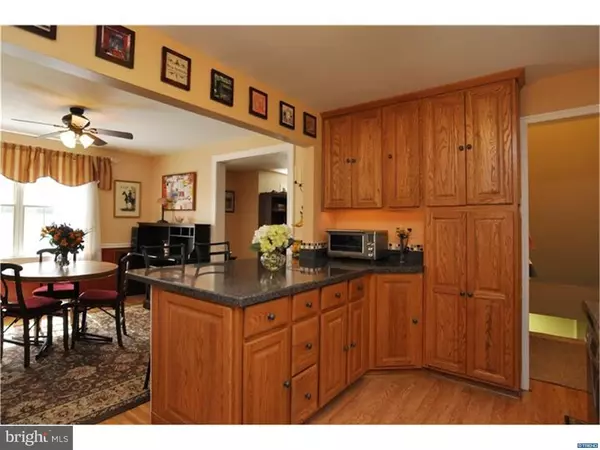For more information regarding the value of a property, please contact us for a free consultation.
2227 FAIRFAX BLVD Wilmington, DE 19803
Want to know what your home might be worth? Contact us for a FREE valuation!

Our team is ready to help you sell your home for the highest possible price ASAP
Key Details
Sold Price $267,500
Property Type Single Family Home
Sub Type Detached
Listing Status Sold
Purchase Type For Sale
Subdivision Fairfax
MLS Listing ID 1002710548
Sold Date 05/06/16
Style Colonial,Traditional
Bedrooms 3
Full Baths 1
HOA Fees $3/ann
HOA Y/N Y
Originating Board TREND
Year Built 1957
Annual Tax Amount $1,988
Tax Year 2015
Lot Size 0.470 Acres
Acres 0.47
Lot Dimensions 0 X 0
Property Description
Situated on one of the largest lots in the much sought after community of Fairfax, this lovely 2 story brick colonial has many popular features including open floor plan, hardwood flooring throughout and an incredibly private fenced rear yard. Great for entertaining, the open layout between the kitchen and dining room allows for easy interaction while dinner is being prepared. The recently updated kitchen is a dream to work in with ample cabinet and counter space, peninsula with seating and new appliances. The spacious and bright living room provides a comfortable place to relax and gather with family and guests. Further examination leads to an upper level offering a master suite with walk-in closet, two additional bedrooms and full bath. The rear yard, surrounded by beautiful mature landscaping, is a private oasis rarely found in North Wilmington. A large, dry-walled tool shed with electricity presents the perfect space for a workshop and offers plenty of room for storage. This home"s prime Fairfax location provides the perfect balance of privacy and access to nature while maintaining close proximity to major employers, hospitals, schools and shopping. *Installed new, natural gas furnace in 2014.
Location
State DE
County New Castle
Area Brandywine (30901)
Zoning NC5
Rooms
Other Rooms Living Room, Dining Room, Primary Bedroom, Bedroom 2, Kitchen, Bedroom 1, Attic
Basement Full
Interior
Interior Features Ceiling Fan(s), Attic/House Fan, Breakfast Area
Hot Water Natural Gas
Heating Gas, Forced Air
Cooling Central A/C
Flooring Wood
Equipment Dishwasher
Fireplace N
Appliance Dishwasher
Heat Source Natural Gas
Laundry Lower Floor
Exterior
Exterior Feature Patio(s)
Garage Spaces 3.0
Water Access N
Roof Type Pitched,Shingle
Accessibility None
Porch Patio(s)
Total Parking Spaces 3
Garage N
Building
Lot Description Front Yard, Rear Yard, SideYard(s)
Story 2
Foundation Brick/Mortar
Sewer Public Sewer
Water Public
Architectural Style Colonial, Traditional
Level or Stories 2
New Construction N
Schools
Elementary Schools Lombardy
Middle Schools Springer
High Schools Brandywine
School District Brandywine
Others
Tax ID 06-090.00-059
Ownership Fee Simple
Security Features Security System
Acceptable Financing Conventional
Listing Terms Conventional
Financing Conventional
Read Less

Bought with Craig D DiSabatino Sr. • ERA Cole Realty Inc
GET MORE INFORMATION





