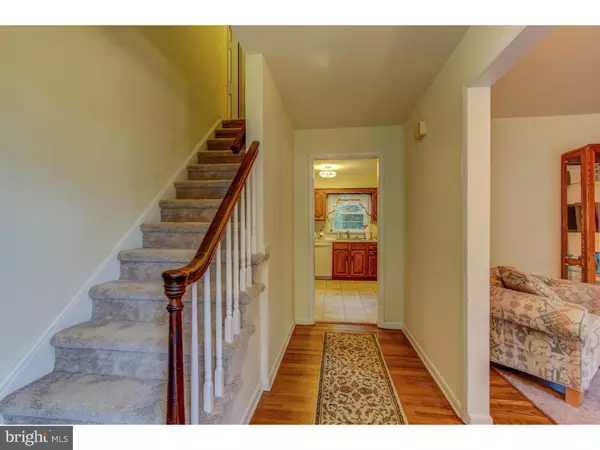For more information regarding the value of a property, please contact us for a free consultation.
23 WINBURNE DR New Castle, DE 19720
Want to know what your home might be worth? Contact us for a FREE valuation!

Our team is ready to help you sell your home for the highest possible price ASAP
Key Details
Sold Price $223,900
Property Type Single Family Home
Sub Type Detached
Listing Status Sold
Purchase Type For Sale
Square Footage 2,225 sqft
Price per Sqft $100
Subdivision Eagle Glen
MLS Listing ID 1002712008
Sold Date 03/21/16
Style Colonial
Bedrooms 4
Full Baths 2
Half Baths 1
HOA Fees $2/ann
HOA Y/N Y
Abv Grd Liv Area 2,225
Originating Board TREND
Year Built 1970
Annual Tax Amount $2,383
Tax Year 2015
Lot Size 8,276 Sqft
Acres 0.19
Lot Dimensions 75X110
Property Description
Only available due to long time owner relocating. Popular Eagle Glen 2-story Colonial has been expanded and is not your typical home. The Sellers added a 27X17 Master Bedroom suite with private bathroom with Jacuzzi tub, standing shower, toilet and vanity. The Seller also included additional closets for storage. As you enter the foyer, you will notice hardwood flooring in the foyer, living room, & formal dining room. The kitchen is very open with lots of cabinetry and space to enjoy a cozy meal. Full sized dining room wall can easily be removed for larger kitchen/dining room combo. The family room has a gas burning fireplace for cold winter nights. The screened porch has skylights and is a lovely addition to spend time with friends and family. Fully fenced yard has lots of trees and mature landscaping. Seller has just installed new carpeting up the stairs and throughout the second floor. Exterior updates include new vinyl siding, soffits, and gutters in recent years. Advanced Windows and Siding installed new roof in 2010. PJ Fitzpatrick installed energy efficient replacement windows including bay window. The finished basement is a great man's cave or play room. Neutral & fresh paint colors, modern fixtures, & six panel doors throughout. Main level laundry is a plus. 1-car garage and concrete driveway offer ample parking. Attic storage is a plus. Don't miss a great opportunity to own a beautiful home. Close to all major routes and local shopping districts.
Location
State DE
County New Castle
Area New Castle/Red Lion/Del.City (30904)
Zoning NC6.5
Rooms
Other Rooms Living Room, Dining Room, Primary Bedroom, Bedroom 2, Bedroom 3, Kitchen, Family Room, Bedroom 1, Laundry, Attic
Basement Partial
Interior
Interior Features Primary Bath(s), Kitchen - Eat-In
Hot Water Natural Gas
Heating Gas, Forced Air
Cooling Central A/C
Flooring Wood, Fully Carpeted
Fireplaces Number 1
Fireplace Y
Heat Source Natural Gas
Laundry Main Floor
Exterior
Exterior Feature Porch(es)
Garage Spaces 1.0
Fence Other
Water Access N
Roof Type Shingle
Accessibility None
Porch Porch(es)
Attached Garage 1
Total Parking Spaces 1
Garage Y
Building
Lot Description Rear Yard
Story 2
Foundation Concrete Perimeter
Sewer Public Sewer
Water Public
Architectural Style Colonial
Level or Stories 2
Additional Building Above Grade
New Construction N
Schools
Elementary Schools Jones
Middle Schools Shue-Medill
High Schools Christiana
School District Christina
Others
Tax ID 10-029.10-013
Ownership Fee Simple
Acceptable Financing Conventional, VA, FHA 203(b)
Listing Terms Conventional, VA, FHA 203(b)
Financing Conventional,VA,FHA 203(b)
Read Less

Bought with Michelle L Brown • PRS Real Estate Group
GET MORE INFORMATION





