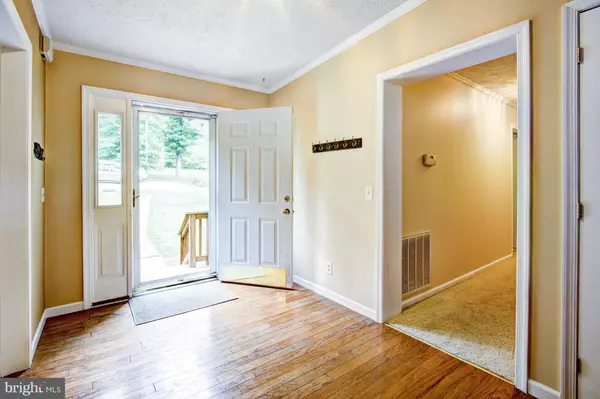For more information regarding the value of a property, please contact us for a free consultation.
439 WILSON ST Bumpass, VA 23024
Want to know what your home might be worth? Contact us for a FREE valuation!

Our team is ready to help you sell your home for the highest possible price ASAP
Key Details
Sold Price $530,000
Property Type Single Family Home
Sub Type Detached
Listing Status Sold
Purchase Type For Sale
Square Footage 3,696 sqft
Price per Sqft $143
Subdivision Cuckoos Nest
MLS Listing ID 1002706396
Sold Date 03/20/17
Style Ranch/Rambler
Bedrooms 5
Full Baths 3
HOA Fees $16/ann
HOA Y/N Y
Abv Grd Liv Area 1,848
Originating Board MRIS
Year Built 1999
Annual Tax Amount $4,152
Tax Year 2015
Lot Size 0.920 Acres
Acres 0.92
Property Description
INCREDIBLE WATERFRONT vacation home in cul-de-sac loc*Private/warm side of Lake Anna*Fish year round or swim from your dock*Almost 4k sq.ft of living space*Currently used as 2nd home as well as DESIRABLE weekly rental property from Memorial Day thru the holidays for ADD'L INCOME*Boatdock w/lift*100' Waterfront*GORGEOUS VIEWS*Furnishings can convey*Expanded deck*PERFECT GETAWAY!
Location
State VA
County Louisa
Rooms
Other Rooms Living Room, Dining Room, Primary Bedroom, Bedroom 2, Bedroom 3, Bedroom 4, Bedroom 5, Kitchen, Game Room, Other
Basement Connecting Stairway, Rear Entrance, Walkout Level, Fully Finished
Main Level Bedrooms 3
Interior
Interior Features Breakfast Area, Combination Kitchen/Living, Kitchen - Island, Dining Area, Entry Level Bedroom, Primary Bath(s), Window Treatments, Wood Floors, Floor Plan - Open
Hot Water Electric
Heating Heat Pump(s)
Cooling Central A/C, Heat Pump(s)
Fireplaces Number 1
Fireplaces Type Fireplace - Glass Doors
Equipment Washer/Dryer Hookups Only, Dishwasher, Dryer, Microwave, Oven/Range - Electric, Range Hood, Refrigerator, Exhaust Fan, Washer
Furnishings Yes
Fireplace Y
Window Features Double Pane,Insulated,Screens
Appliance Washer/Dryer Hookups Only, Dishwasher, Dryer, Microwave, Oven/Range - Electric, Range Hood, Refrigerator, Exhaust Fan, Washer
Heat Source Electric
Exterior
Exterior Feature Deck(s), Porch(es)
Amenities Available Boat Ramp, Jog/Walk Path, Pier/Dock
Waterfront Description None
Water Access Y
Water Access Desc Boat - Powered,Fishing Allowed,Personal Watercraft (PWC),Swimming Allowed
View Water, Scenic Vista
Roof Type Shingle
Accessibility 36\"+ wide Halls, Doors - Swing In
Porch Deck(s), Porch(es)
Road Frontage Public
Garage N
Building
Lot Description Bulkheaded, Cul-de-sac, Trees/Wooded
Story 2
Sewer Septic < # of BR
Water Well
Architectural Style Ranch/Rambler
Level or Stories 2
Additional Building Above Grade, Below Grade
Structure Type Dry Wall,Vaulted Ceilings
New Construction N
Others
Senior Community No
Tax ID 46G1-1-32
Ownership Fee Simple
Special Listing Condition Standard
Read Less

Bought with William J Blount • Lake Anna Island Realty, Inc.
GET MORE INFORMATION





