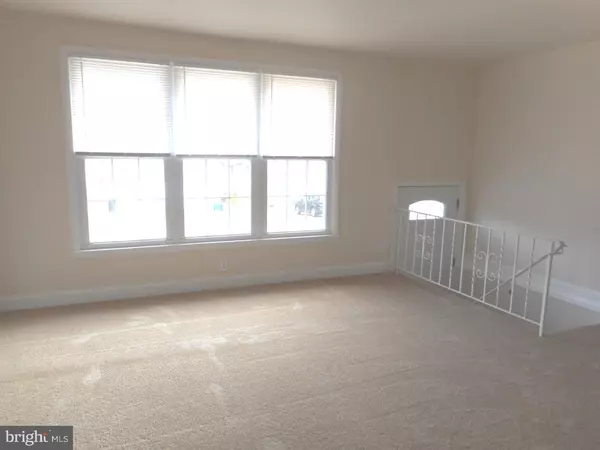For more information regarding the value of a property, please contact us for a free consultation.
2824 TREMONT ST Philadelphia, PA 19136
Want to know what your home might be worth? Contact us for a FREE valuation!

Our team is ready to help you sell your home for the highest possible price ASAP
Key Details
Sold Price $169,900
Property Type Townhouse
Sub Type Interior Row/Townhouse
Listing Status Sold
Purchase Type For Sale
Square Footage 1,296 sqft
Price per Sqft $131
Subdivision Cottage Green
MLS Listing ID 1002708888
Sold Date 11/18/15
Style AirLite
Bedrooms 3
Full Baths 1
Half Baths 1
HOA Y/N N
Abv Grd Liv Area 1,296
Originating Board TREND
Year Built 1961
Annual Tax Amount $2,026
Tax Year 2015
Lot Size 1,992 Sqft
Acres 0.05
Lot Dimensions 18X111
Property Description
Move-In condition! Everything's been done for you! All brand new Stainless Steel Appliances in the updated kitchen, including a five-burner gas stove. Brand new carpeting and fresh paint throughout. Beautiful, large windows in the living room let in lots of natural light. Huge kitchen with tile floors, ceiling fan, built-in dishwasher, garbage disposal, dining area and lots of cabinet space, including an extra pantry. An updated powder room is also on the main floor. Upstairs are 3 nice size bedrooms, all with plenty of closet space. The main hall bath has been beautifully updated. The finished lower level adds tons more living space, with tile floor and newer Anderson Sliders to the back patio and fenced yard. Every room has CAT5 cable and phone jacks. No need to run any extra cables or wires. Heater and Air Conditioner are only 5 years old. Close to all major transportation, shopping, parks and schools.
Location
State PA
County Philadelphia
Area 19136 (19136)
Zoning RSA4
Rooms
Other Rooms Living Room, Primary Bedroom, Bedroom 2, Kitchen, Family Room, Bedroom 1
Basement Full, Fully Finished
Interior
Interior Features Butlers Pantry, Ceiling Fan(s), Kitchen - Eat-In
Hot Water Natural Gas
Heating Gas, Forced Air
Cooling Central A/C
Flooring Fully Carpeted, Tile/Brick
Equipment Oven - Self Cleaning, Dishwasher, Disposal, Built-In Microwave
Fireplace N
Window Features Replacement
Appliance Oven - Self Cleaning, Dishwasher, Disposal, Built-In Microwave
Heat Source Natural Gas
Laundry Basement
Exterior
Exterior Feature Patio(s)
Garage Spaces 1.0
Utilities Available Cable TV
Water Access N
Roof Type Flat
Accessibility None
Porch Patio(s)
Total Parking Spaces 1
Garage N
Building
Lot Description Level, Sloping, Front Yard, Rear Yard
Story 2
Sewer Public Sewer
Water Public
Architectural Style AirLite
Level or Stories 2
Additional Building Above Grade
New Construction N
Schools
School District The School District Of Philadelphia
Others
Tax ID 572056013
Ownership Fee Simple
Acceptable Financing Conventional, VA, FHA 203(b)
Listing Terms Conventional, VA, FHA 203(b)
Financing Conventional,VA,FHA 203(b)
Read Less

Bought with Lisah M Tunis • Better Homes and Gardens Real Estate Valley Partners
GET MORE INFORMATION





