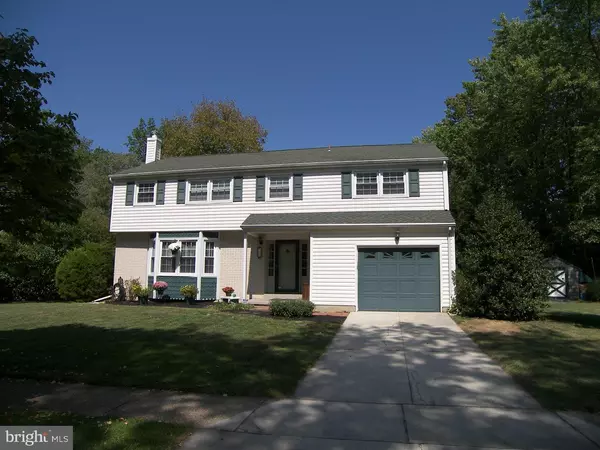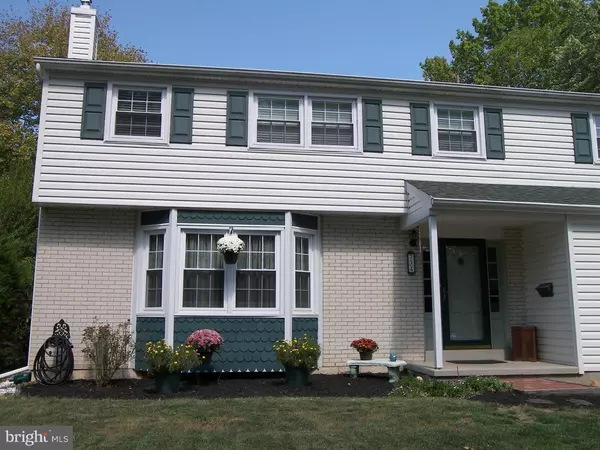For more information regarding the value of a property, please contact us for a free consultation.
734 COLGATE LN Newark, DE 19711
Want to know what your home might be worth? Contact us for a FREE valuation!

Our team is ready to help you sell your home for the highest possible price ASAP
Key Details
Sold Price $275,000
Property Type Single Family Home
Sub Type Detached
Listing Status Sold
Purchase Type For Sale
Square Footage 2,225 sqft
Price per Sqft $123
Subdivision Nottingham Green
MLS Listing ID 1002692914
Sold Date 10/15/15
Style Colonial
Bedrooms 5
Full Baths 2
Half Baths 1
HOA Y/N N
Abv Grd Liv Area 2,225
Originating Board TREND
Year Built 1962
Annual Tax Amount $2,154
Tax Year 2014
Lot Size 10,454 Sqft
Acres 0.24
Lot Dimensions 75X120
Property Description
Terrific colonial home in ever popular Nottingham Green! Many recent upgrades and improvements include a beautiful remodeled kitchen, a professionally installed roof, tilt in windows, vinyl siding, gutters, cedar fence, updated master bath, and much more! Gleaming hardwood floors in the Living Rm & Dining Rm. with built in corner cupboards in DR. Updated 2 zone HVAC with economical gas heat and a separate heat pump for the 2nd floor. Clean basement with painted floor and walls provides lots of storage area and room for a workshop. Private back yard brick patio surrounded by mature trees and landscaping. Enjoy this great West Newark location with easy access to the U of D, local elementary school, Downtown Newark, I-95, Shopping and more. Great local pool and nearby parks. Nottingham Green is a charming community and a great place to call home!
Location
State DE
County New Castle
Area Newark/Glasgow (30905)
Zoning 18RS
Direction East
Rooms
Other Rooms Living Room, Dining Room, Primary Bedroom, Bedroom 2, Bedroom 3, Kitchen, Family Room, Bedroom 1, Other, Attic
Basement Partial, Unfinished, Drainage System
Interior
Interior Features Primary Bath(s), Kitchen - Island, Ceiling Fan(s), Kitchen - Eat-In
Hot Water Natural Gas
Heating Gas, Forced Air, Zoned
Cooling Central A/C
Flooring Wood, Fully Carpeted, Tile/Brick
Fireplaces Number 1
Fireplaces Type Gas/Propane
Equipment Built-In Range, Oven - Self Cleaning, Dishwasher, Disposal, Built-In Microwave
Fireplace Y
Window Features Bay/Bow,Replacement
Appliance Built-In Range, Oven - Self Cleaning, Dishwasher, Disposal, Built-In Microwave
Heat Source Natural Gas
Laundry Basement
Exterior
Exterior Feature Patio(s), Porch(es)
Garage Spaces 3.0
Fence Other
Utilities Available Cable TV
Water Access N
Roof Type Shingle
Accessibility None
Porch Patio(s), Porch(es)
Attached Garage 1
Total Parking Spaces 3
Garage Y
Building
Lot Description Level
Story 2
Foundation Brick/Mortar
Sewer Public Sewer
Water Public
Architectural Style Colonial
Level or Stories 2
Additional Building Above Grade
New Construction N
Schools
Elementary Schools Downes
Middle Schools Shue-Medill
High Schools Newark
School District Christina
Others
Tax ID 18-018.00-284
Ownership Fee Simple
Security Features Security System
Acceptable Financing Conventional, VA, FHA 203(b)
Listing Terms Conventional, VA, FHA 203(b)
Financing Conventional,VA,FHA 203(b)
Read Less

Bought with Karen Cedrone • Keller Williams Real Estate - Media
GET MORE INFORMATION





