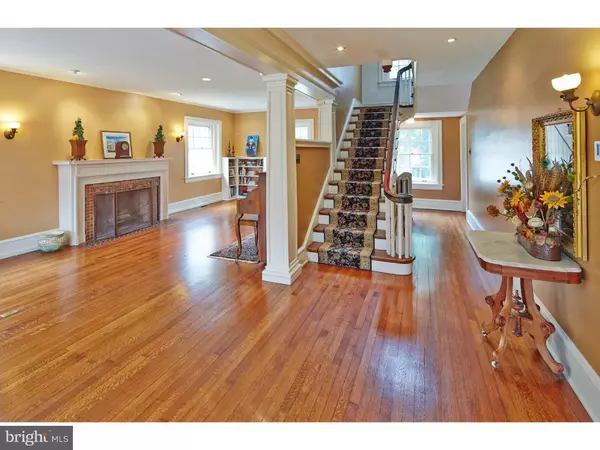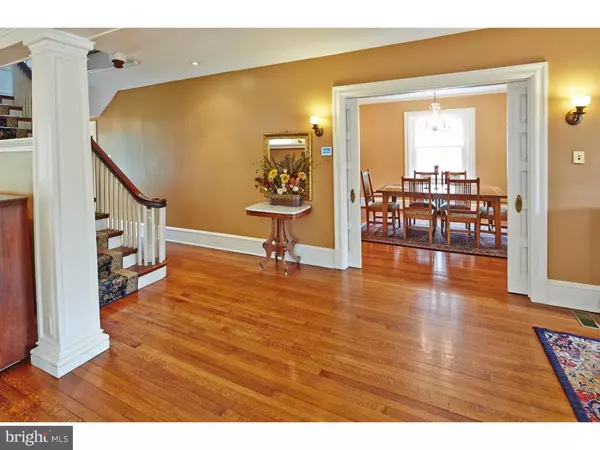For more information regarding the value of a property, please contact us for a free consultation.
2407 W 17TH ST Wilmington, DE 19806
Want to know what your home might be worth? Contact us for a FREE valuation!

Our team is ready to help you sell your home for the highest possible price ASAP
Key Details
Sold Price $595,000
Property Type Single Family Home
Sub Type Detached
Listing Status Sold
Purchase Type For Sale
Square Footage 3,550 sqft
Price per Sqft $167
Subdivision Highlands
MLS Listing ID 1002691364
Sold Date 06/06/16
Style Colonial
Bedrooms 6
Full Baths 3
Half Baths 1
HOA Y/N N
Abv Grd Liv Area 3,550
Originating Board TREND
Year Built 1920
Annual Tax Amount $6,407
Tax Year 2015
Lot Size 7,405 Sqft
Acres 0.17
Lot Dimensions 50X150
Property Description
Character beckons throughout classic, 3 story single family colonial home while modern updates allow for easy living. Originally constructed for one of Wilmington's brewing family members, this home remained a constant in the same family until the recent owners purchase. Renovations to kitchen, baths, & systems were completed with an eye for keeping the details of yesteryear that make this a truly special & unique home in today's market. Enjoy the sights & sounds of the desirable Highlands neighborhood from the large covered front porch while sitting on the porch swing. No maintenance composite marble pillars add to the charm of the porch. Expansive entry hall opens through pocket doors to elegant dining room with built-in corner cupboard & crystal chandelier. The wide doorway on other side of the entry hall leads to the front to back living room, highlighted by a wood burning fireplace with original arts and crafts clay fired tiles, original brass sconces, & zoned recessed & accent lights on dimmers. Original butler's pantry beyond the dining room features North Carolina pine floors, original cabinetry & access to powder room. Don't miss viewing the original blueprints for the home commissioned in 1913 by Paul Thatcher that are hanging in the butler's pantry. Modern kitchen features beaded inset cabinetry, granite counters, coordinating tumbled stone tile backsplash, stainless appliances including DCS five burner gas range, North Carolina pine floor, & oversized walk-in pantry. Graceful turned staircase leads to 2nd floor that hosts 4 bedrooms including the master suite. Master suite features newly renovated full bathroom with a dual sink marble top vanity, semi-frameless shower door, & radiant heated Carrera marble tile floor. Additional bedrooms are generously sized and share the hall bath that has been updated with recessed lighting while leaving a nod to the past with the original tub and vintage fixtures. The 3rd floor is host to 2 additional bedrooms, large den or 7th bedroom, & completely remodeled full bath with radiant heat floor, shower with frameless door, original pristine claw foot tub, vanity with Zodiac counter & integral Corian sink. Large rear yard features expansive slate patio with fire pit & beautiful landscaping. Additional features include new HVAC systems, 1 car garage, updated electric, landscaping lights, irrigation infrastructure, new water line from curb to house, upgraded insulation, & original servant's button call system.
Location
State DE
County New Castle
Area Wilmington (30906)
Zoning 26R-1
Rooms
Other Rooms Living Room, Dining Room, Primary Bedroom, Bedroom 2, Bedroom 3, Kitchen, Family Room, Bedroom 1, Other, Attic
Basement Full, Unfinished
Interior
Interior Features Primary Bath(s), Kitchen - Island, Butlers Pantry, Kitchen - Eat-In
Hot Water Oil
Heating Oil, Forced Air
Cooling Central A/C
Flooring Wood
Fireplaces Number 1
Equipment Built-In Range, Oven - Self Cleaning, Dishwasher, Disposal
Fireplace Y
Appliance Built-In Range, Oven - Self Cleaning, Dishwasher, Disposal
Heat Source Oil
Laundry Basement
Exterior
Exterior Feature Patio(s), Porch(es)
Garage Spaces 1.0
Utilities Available Cable TV
Water Access N
Roof Type Pitched,Shingle
Accessibility None
Porch Patio(s), Porch(es)
Total Parking Spaces 1
Garage Y
Building
Lot Description Level, Front Yard, SideYard(s)
Story 2.5
Sewer Public Sewer
Water Public
Architectural Style Colonial
Level or Stories 2.5
Additional Building Above Grade
Structure Type 9'+ Ceilings
New Construction N
Schools
School District Red Clay Consolidated
Others
Tax ID 26-012.20-008
Ownership Fee Simple
Read Less

Bought with Amy Lacy • Patterson-Schwartz - Greenville
GET MORE INFORMATION





