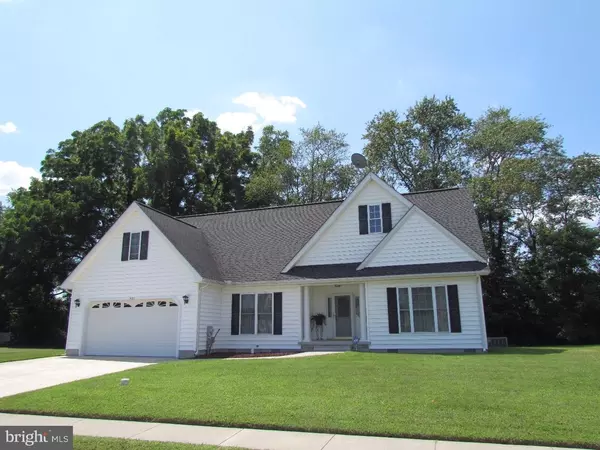For more information regarding the value of a property, please contact us for a free consultation.
408 S ERIN AVE Felton, DE 19943
Want to know what your home might be worth? Contact us for a FREE valuation!

Our team is ready to help you sell your home for the highest possible price ASAP
Key Details
Sold Price $189,900
Property Type Single Family Home
Sub Type Detached
Listing Status Sold
Purchase Type For Sale
Square Footage 1,510 sqft
Price per Sqft $125
Subdivision Randalls Glen
MLS Listing ID 1002681550
Sold Date 11/05/15
Style Ranch/Rambler
Bedrooms 3
Full Baths 2
HOA Y/N N
Abv Grd Liv Area 1,510
Originating Board TREND
Year Built 2005
Annual Tax Amount $1,204
Tax Year 2014
Lot Size 8,795 Sqft
Acres 0.2
Lot Dimensions 81X109
Property Description
Ref.#11828. This well maintained one owner home will be sure to please you. Open the front door to a spacious great room accented by hardwood flooring. A wall of windows and doors enhances the room by bringing the out doors in with access to the spacious screened porch all to enjoy the private tree lined back yard. Enjoy dining in the formal dining room or casual dining in the kitchen. The spacious kitchen has plenty of counter and cabinet space with all the amenities a cook needs in appliances. The master bedroom includes a walk in closet and a master bath. Upstairs you will find the bonus room dry walled and ready to use as you please. Pass through the bonus room to more walkout storage to cure all of your storage needs. The shed and oversized garage is plenty of storage for your outdoor needs. This home qualifies for USDA. Don't miss the opportunity to own this great home
Location
State DE
County Kent
Area Lake Forest (30804)
Zoning NA
Direction North
Rooms
Other Rooms Living Room, Dining Room, Primary Bedroom, Bedroom 2, Kitchen, Bedroom 1, Other, Attic
Interior
Interior Features Primary Bath(s), Ceiling Fan(s), Kitchen - Eat-In
Hot Water Natural Gas
Heating Gas, Forced Air
Cooling Central A/C
Flooring Wood, Vinyl
Equipment Built-In Range, Dishwasher, Refrigerator
Fireplace N
Appliance Built-In Range, Dishwasher, Refrigerator
Heat Source Natural Gas
Laundry Main Floor
Exterior
Exterior Feature Porch(es)
Garage Spaces 5.0
Water Access N
Roof Type Pitched,Shingle
Accessibility None
Porch Porch(es)
Attached Garage 2
Total Parking Spaces 5
Garage Y
Building
Lot Description Level, Front Yard, Rear Yard, SideYard(s)
Story 1
Sewer Public Sewer
Water Public
Architectural Style Ranch/Rambler
Level or Stories 1
Additional Building Above Grade
New Construction N
Schools
High Schools Lake Forest
School District Lake Forest
Others
Pets Allowed Y
Tax ID SM-07-12917-01-2300-000
Ownership Fee Simple
Security Features Security System
Acceptable Financing Conventional, VA, FHA 203(b), USDA
Listing Terms Conventional, VA, FHA 203(b), USDA
Financing Conventional,VA,FHA 203(b),USDA
Pets Allowed Case by Case Basis
Read Less

Bought with Antonio A Valdes • Century 21 Harrington Realty, Inc
GET MORE INFORMATION





