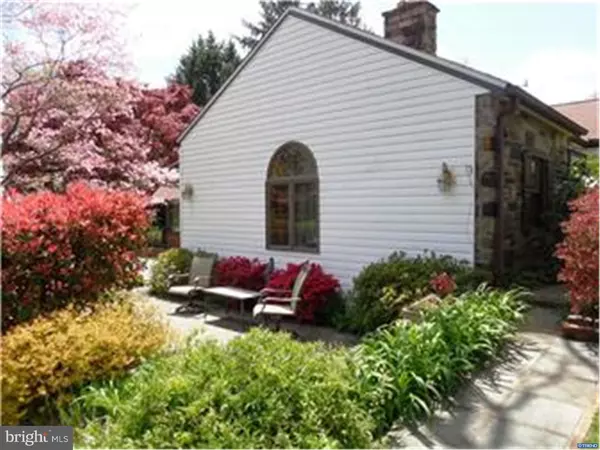For more information regarding the value of a property, please contact us for a free consultation.
108 PEIRCE RD Wilmington, DE 19803
Want to know what your home might be worth? Contact us for a FREE valuation!

Our team is ready to help you sell your home for the highest possible price ASAP
Key Details
Sold Price $345,000
Property Type Single Family Home
Sub Type Detached
Listing Status Sold
Purchase Type For Sale
Subdivision Deerhurst
MLS Listing ID 1002681732
Sold Date 10/15/15
Style Ranch/Rambler
Bedrooms 2
Full Baths 2
HOA Y/N N
Originating Board TREND
Year Built 1951
Annual Tax Amount $3,046
Tax Year 2014
Lot Size 0.300 Acres
Acres 0.3
Lot Dimensions 116X110
Property Description
Original owner stone ranch on gorgeous lot in a highly convenient neighborhood near everything north and with easy access to the airport and to downtown offices. Main level walls and doors freshly painted. Large living room with bay window, gas fireplace, built-in bookshelves and recessed lighting. Formal dining room. Vintage kitchen with pantry, lots of storage in maple cabinets, double wall oven, breakfast bar and even a trash compactor. Magnificent family room addition with pegged hardwood floors and 3 walls of windows. Spacious main bedroom has nicely remodeled bath with shower. Renovated hall bath with jacuzzi, corian and marble. Handsome den/office connects to 2nd bedroom but could function as 3rd bedroom. Great florida room addition, woodsy paths and side and rear patios for gardening, entertaining & relaxing. Downstairs, there is a large '70s style rec room with several work stations and play spaces plus a BONUS spa tub and laundry and an outside entrance. Mostly gas systems with some baseboard, replacement windows, jalousie windows, central air, electronic air filter, security system, full attic and garage, and cloudburst sprinkler system.
Location
State DE
County New Castle
Area Brandywine (30901)
Zoning NC6.5
Rooms
Other Rooms Living Room, Dining Room, Primary Bedroom, Kitchen, Family Room, Bedroom 1, Other, Attic
Basement Full, Outside Entrance, Fully Finished
Interior
Interior Features Primary Bath(s), Butlers Pantry, Ceiling Fan(s), WhirlPool/HotTub, Sprinkler System, Stall Shower, Breakfast Area
Hot Water Natural Gas
Heating Gas, Forced Air
Cooling Central A/C
Flooring Wood
Fireplaces Number 1
Equipment Cooktop, Oven - Wall, Oven - Double, Dishwasher, Refrigerator, Disposal, Trash Compactor, Built-In Microwave
Fireplace Y
Window Features Bay/Bow,Replacement
Appliance Cooktop, Oven - Wall, Oven - Double, Dishwasher, Refrigerator, Disposal, Trash Compactor, Built-In Microwave
Heat Source Natural Gas
Laundry Basement
Exterior
Exterior Feature Patio(s), Porch(es)
Parking Features Garage Door Opener
Garage Spaces 4.0
Utilities Available Cable TV
Water Access N
Roof Type Pitched
Accessibility None
Porch Patio(s), Porch(es)
Attached Garage 1
Total Parking Spaces 4
Garage Y
Building
Lot Description Corner
Story 1
Foundation Brick/Mortar
Sewer Public Sewer
Water Public
Architectural Style Ranch/Rambler
Level or Stories 1
Structure Type Cathedral Ceilings
New Construction N
Schools
Elementary Schools Lombardy
Middle Schools Springer
High Schools Brandywine
School District Brandywine
Others
Tax ID 0610100361
Ownership Fee Simple
Security Features Security System
Acceptable Financing Conventional
Listing Terms Conventional
Financing Conventional
Read Less

Bought with Paula M Castello • Long & Foster Real Estate, Inc.
GET MORE INFORMATION





