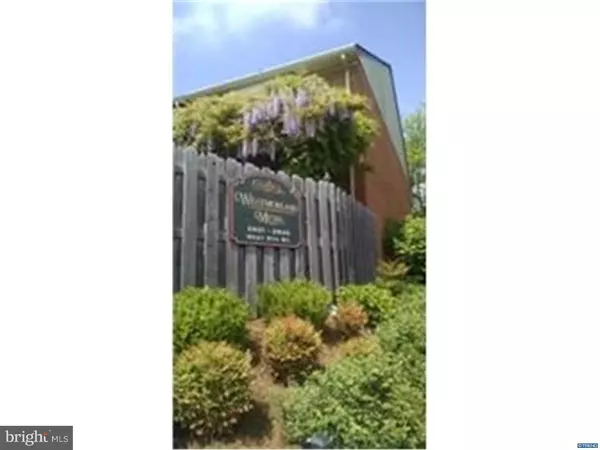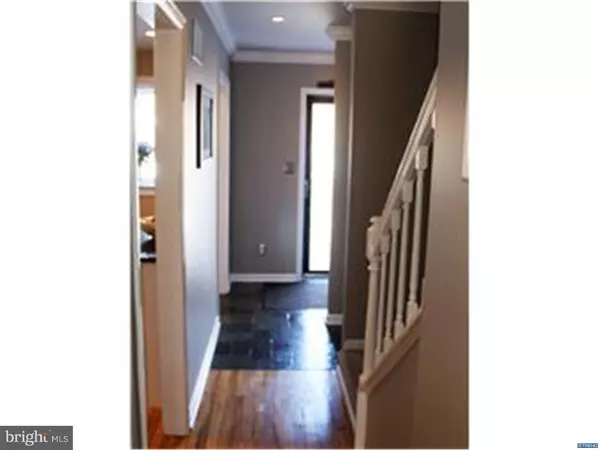For more information regarding the value of a property, please contact us for a free consultation.
2825 W 6TH ST Wilmington, DE 19805
Want to know what your home might be worth? Contact us for a FREE valuation!

Our team is ready to help you sell your home for the highest possible price ASAP
Key Details
Sold Price $184,000
Property Type Townhouse
Sub Type Interior Row/Townhouse
Listing Status Sold
Purchase Type For Sale
Subdivision Westmoreland Mews
MLS Listing ID 1002683302
Sold Date 12/18/15
Style Colonial,Traditional
Bedrooms 2
Full Baths 1
Half Baths 1
HOA Fees $41/ann
HOA Y/N Y
Originating Board TREND
Year Built 1985
Annual Tax Amount $2,888
Tax Year 2014
Lot Size 1,307 Sqft
Acres 0.03
Lot Dimensions 15X77
Property Description
Welcome to a Gem in this Special City Enclave. Impeccably maintained and Updated townhome in desirable Westmoreland Mews personifies the best in city living. Tucked away at the end of this secluded and private small townhouse community that backs to Ed Golf Course and fronted by a community park. Provides suburbia feel but close to all major conveniences, local attractions, and highways. Enhanced by Upgraded Kitchen with granite countertops and tile backsplash, Hardwood floors, and crown molding on first floor. The inviting great room includes room for dining and overlooks the private patio. Upstairs you will find the sunny master bedroom with separate bathroom access, abundant closet space. The second bedroom is spacious & looks out on the courtyard and includes an extra large closet for storage. The finished basement provides large versatile living space. Deeded parking is included. In addition, Community has a strong HOA & keeps professionally landscaped front. It's the perfect place to call HOME! Possible Special Financing is available with this home. Up to 97% financing NO PMI.
Location
State DE
County New Castle
Area Wilmington (30906)
Zoning 26R-3
Rooms
Other Rooms Living Room, Dining Room, Primary Bedroom, Kitchen, Family Room, Bedroom 1
Basement Full
Interior
Interior Features Primary Bath(s)
Hot Water Electric
Heating Heat Pump - Electric BackUp, Forced Air
Cooling Central A/C
Flooring Wood, Fully Carpeted
Equipment Cooktop, Dishwasher
Fireplace N
Appliance Cooktop, Dishwasher
Laundry Basement
Exterior
Exterior Feature Patio(s)
Water Access N
Roof Type Pitched,Shingle
Accessibility None
Porch Patio(s)
Garage N
Building
Lot Description Level
Story 2
Foundation Brick/Mortar
Sewer Public Sewer
Water Public
Architectural Style Colonial, Traditional
Level or Stories 2
New Construction N
Schools
Elementary Schools Highlands
Middle Schools Alexis I. Du Pont
High Schools Alexis I. Dupont
School District Red Clay Consolidated
Others
HOA Fee Include Common Area Maintenance,Lawn Maintenance,Snow Removal
Senior Community No
Tax ID 26-019.10-101
Ownership Fee Simple
Acceptable Financing Conventional, VA, FHA 203(b)
Listing Terms Conventional, VA, FHA 203(b)
Financing Conventional,VA,FHA 203(b)
Read Less

Bought with David E Blume • RE/MAX Edge
GET MORE INFORMATION





