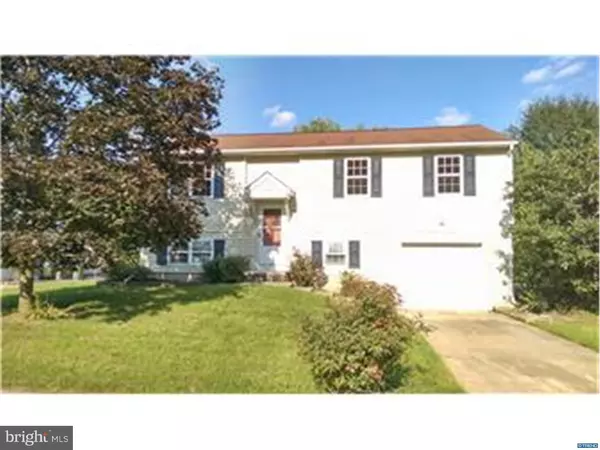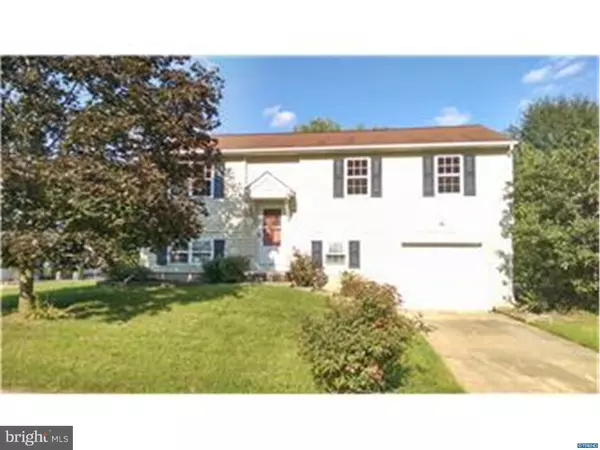For more information regarding the value of a property, please contact us for a free consultation.
43 JULIE LN Newark, DE 19711
Want to know what your home might be worth? Contact us for a FREE valuation!

Our team is ready to help you sell your home for the highest possible price ASAP
Key Details
Sold Price $138,000
Property Type Single Family Home
Sub Type Detached
Listing Status Sold
Purchase Type For Sale
Square Footage 1,250 sqft
Price per Sqft $110
Subdivision Barksdale Estates
MLS Listing ID 1002678874
Sold Date 10/27/15
Style Traditional,Raised Ranch/Rambler
Bedrooms 3
Full Baths 2
HOA Y/N N
Abv Grd Liv Area 1,250
Originating Board TREND
Year Built 1985
Annual Tax Amount $1,804
Tax Year 2015
Lot Size 7,405 Sqft
Acres 0.17
Lot Dimensions 93X131
Property Description
Great opportunity to own this split level three bedrooms and 2 full baths. Home offers a eat in kitchen with updated appliances. Convenient location to 95 and located within 5 miles of University of Delaware. Property offers a 3 season porch and a rear fenced yard. This is Fannie Mae HomePath property. All offers to be submitted online to Homepath. First look period applies in which only owner occupants may submit offers on this property for the first 20 days. Please check the DOM counter at homepath website. Please download offer instructions from Trend. Seller requests that offers are to be submitted using the homepath online offer system.
Location
State DE
County New Castle
Area Newark/Glasgow (30905)
Zoning RESI
Rooms
Other Rooms Living Room, Primary Bedroom, Bedroom 2, Kitchen, Family Room, Bedroom 1, Other, Attic
Basement Unfinished
Interior
Interior Features Primary Bath(s), Attic/House Fan, Stall Shower, Kitchen - Eat-In
Hot Water Electric
Heating Heat Pump - Electric BackUp, Forced Air
Cooling Central A/C
Flooring Wood, Fully Carpeted, Vinyl
Fireplace N
Laundry Lower Floor
Exterior
Exterior Feature Deck(s)
Garage Spaces 3.0
Utilities Available Cable TV
Water Access N
Roof Type Shingle
Accessibility None
Porch Deck(s)
Attached Garage 1
Total Parking Spaces 3
Garage Y
Building
Lot Description Front Yard, Rear Yard, SideYard(s)
Foundation Concrete Perimeter
Sewer Public Sewer
Water Public
Architectural Style Traditional, Raised Ranch/Rambler
Additional Building Above Grade
New Construction N
Schools
School District Christina
Others
Tax ID 18-024.00-123
Ownership Fee Simple
Acceptable Financing Conventional, FHA 203(k)
Listing Terms Conventional, FHA 203(k)
Financing Conventional,FHA 203(k)
Special Listing Condition REO (Real Estate Owned)
Read Less

Bought with Joseph P Hurley III • Pantano Real Estate Inc
GET MORE INFORMATION





