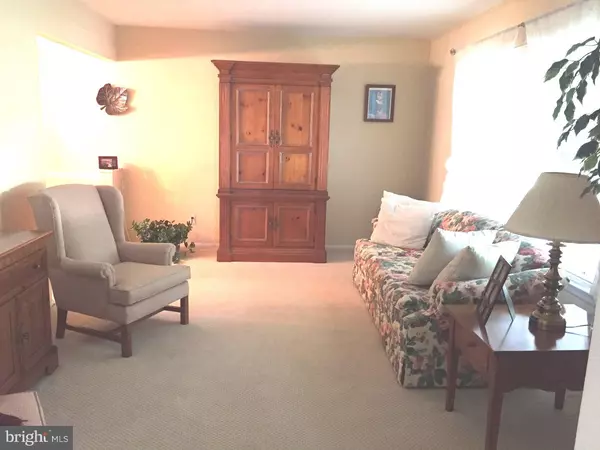For more information regarding the value of a property, please contact us for a free consultation.
801 COACH RD Turnersville, NJ 08012
Want to know what your home might be worth? Contact us for a FREE valuation!

Our team is ready to help you sell your home for the highest possible price ASAP
Key Details
Sold Price $220,000
Property Type Single Family Home
Sub Type Detached
Listing Status Sold
Purchase Type For Sale
Square Footage 1,660 sqft
Price per Sqft $132
Subdivision Whitman Square
MLS Listing ID 1002673612
Sold Date 09/30/15
Style Colonial
Bedrooms 3
Full Baths 1
Half Baths 1
HOA Y/N N
Abv Grd Liv Area 1,660
Originating Board TREND
Year Built 1959
Annual Tax Amount $5,780
Tax Year 2014
Lot Size 0.292 Acres
Acres 0.29
Lot Dimensions 140X91
Property Description
Welcome Home!! This gorgeous and well maintained home is looking for new owners. This corner property is all neutral throughout. Out front your greeted with a spacious front porch perfect for enjoying your morning coffee. As you enter the home you will take notice of the hardwood flooring. To your right is the formal living room and off to your left is the family room complete with hardwood floors and cozy fireplace. The rear of the home is the large eat in kitchen equipped with newer appliances and cabinetry. The formal dining room is open and spacious with chair rail and glass sliders. The glass slider will lead you to the sun room. Imagine this as your backyard relaxation. The backyard is nice and open with plenty of room to play. Let's head upstairs. The second floor is where you will find three spacious bedrooms and the full bath. All bedrooms are spacious in size and neutral. Rounding out the home is the finished basement adding more living space and also provides outside access. There is also a unfinished section adding storage to the home. This home is steps away from Whitman Elementary and centrally located to all major roads and shopping destinations. Place this home at the top of your list.
Location
State NJ
County Gloucester
Area Washington Twp (20818)
Zoning PR1
Rooms
Other Rooms Living Room, Dining Room, Primary Bedroom, Bedroom 2, Kitchen, Family Room, Bedroom 1, Other
Basement Full
Interior
Interior Features Ceiling Fan(s), Kitchen - Eat-In
Hot Water Natural Gas
Heating Gas, Forced Air
Cooling Central A/C
Flooring Wood, Fully Carpeted
Fireplaces Number 1
Equipment Disposal
Fireplace Y
Window Features Replacement
Appliance Disposal
Heat Source Natural Gas
Laundry Basement
Exterior
Exterior Feature Patio(s)
Garage Spaces 3.0
Fence Other
Utilities Available Cable TV
Water Access N
Roof Type Pitched,Shingle
Accessibility None
Porch Patio(s)
Total Parking Spaces 3
Garage N
Building
Lot Description Corner
Story 2
Foundation Brick/Mortar
Sewer Public Sewer
Water Public
Architectural Style Colonial
Level or Stories 2
Additional Building Above Grade
New Construction N
Others
Tax ID 18-00244-00001
Ownership Fee Simple
Acceptable Financing Conventional, VA, FHA 203(b)
Listing Terms Conventional, VA, FHA 203(b)
Financing Conventional,VA,FHA 203(b)
Read Less

Bought with Daniella McFadden • Connection Realtors
GET MORE INFORMATION





