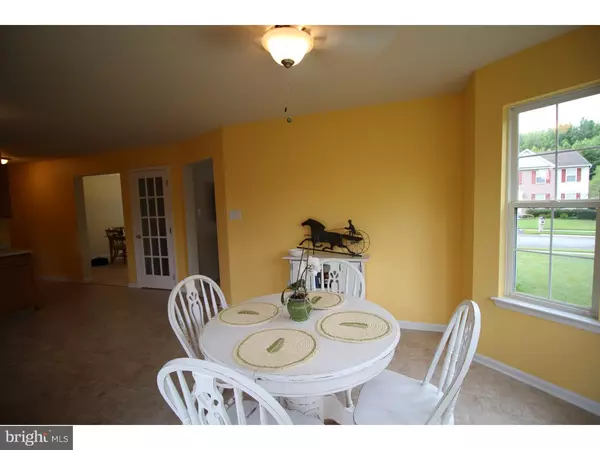For more information regarding the value of a property, please contact us for a free consultation.
446 S BARRINGTON CT Newark, DE 19702
Want to know what your home might be worth? Contact us for a FREE valuation!

Our team is ready to help you sell your home for the highest possible price ASAP
Key Details
Sold Price $260,000
Property Type Single Family Home
Sub Type Detached
Listing Status Sold
Purchase Type For Sale
Square Footage 1,725 sqft
Price per Sqft $150
Subdivision Barrington
MLS Listing ID 1002669584
Sold Date 10/09/15
Style Colonial,Contemporary
Bedrooms 3
Full Baths 2
Half Baths 1
HOA Fees $14/ann
HOA Y/N Y
Abv Grd Liv Area 1,725
Originating Board TREND
Year Built 1999
Annual Tax Amount $2,231
Tax Year 2014
Lot Size 8,276 Sqft
Acres 0.19
Lot Dimensions 88X100
Property Description
Beautiful two story w/ updates galore with a lovely setting. New roof 10/2013, new A/C unit 2008, new neutral carpet throughout, new flooring in kitchen & foyer, fresh paint throughout, new light fixtures in kitchen. 3 bedrooms, 2.5 baths, 2 car garage, partially finished basement, deck & patio overlooking a gorgeous yard. Huge eat-in kitchen w/ bay window overlooks mature trees. All appliances included. Close to shopping, MD line, and Chesapeake City. Community has 2 playgrounds and beautiful common areas. Home offers a semi-private setting with trees on one side and back of yard.
Location
State DE
County New Castle
Area Newark/Glasgow (30905)
Zoning NC21
Rooms
Other Rooms Living Room, Dining Room, Primary Bedroom, Bedroom 2, Kitchen, Family Room, Bedroom 1, Other
Basement Full
Interior
Interior Features Primary Bath(s), Ceiling Fan(s), Kitchen - Eat-In
Hot Water Natural Gas
Heating Gas, Forced Air
Cooling Central A/C
Flooring Fully Carpeted, Vinyl
Equipment Dishwasher, Refrigerator
Fireplace N
Appliance Dishwasher, Refrigerator
Heat Source Natural Gas
Laundry Main Floor
Exterior
Exterior Feature Deck(s), Patio(s)
Garage Spaces 5.0
Water Access N
Accessibility None
Porch Deck(s), Patio(s)
Attached Garage 2
Total Parking Spaces 5
Garage Y
Building
Story 2
Foundation Concrete Perimeter
Sewer Public Sewer
Water Public
Architectural Style Colonial, Contemporary
Level or Stories 2
Additional Building Above Grade
New Construction N
Schools
School District Christina
Others
Tax ID 11-025.20-191
Ownership Fee Simple
Acceptable Financing Conventional, VA, FHA 203(b)
Listing Terms Conventional, VA, FHA 203(b)
Financing Conventional,VA,FHA 203(b)
Read Less

Bought with Donna Marshall • RE/MAX Elite
GET MORE INFORMATION





