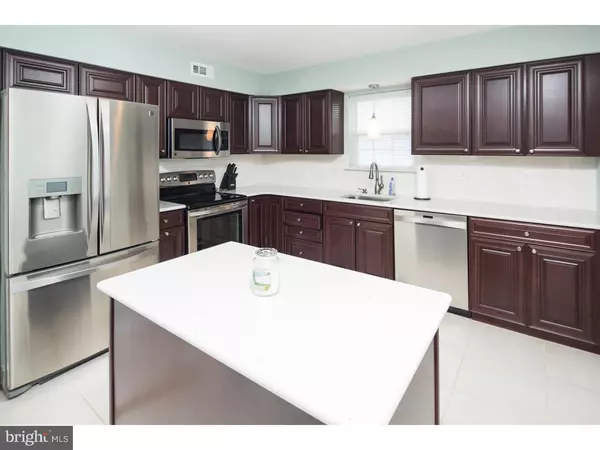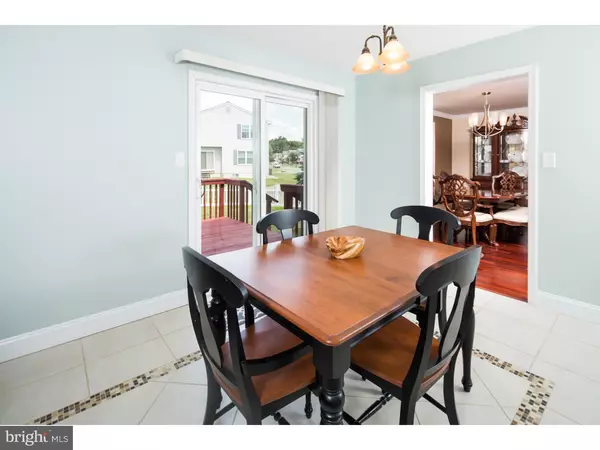For more information regarding the value of a property, please contact us for a free consultation.
1983 CAROL DR Wilmington, DE 19808
Want to know what your home might be worth? Contact us for a FREE valuation!

Our team is ready to help you sell your home for the highest possible price ASAP
Key Details
Sold Price $270,000
Property Type Single Family Home
Sub Type Detached
Listing Status Sold
Purchase Type For Sale
Square Footage 1,850 sqft
Price per Sqft $145
Subdivision English Creek
MLS Listing ID 1002670568
Sold Date 09/25/15
Style Contemporary
Bedrooms 3
Full Baths 2
Half Baths 1
HOA Fees $12/ann
HOA Y/N Y
Abv Grd Liv Area 1,850
Originating Board TREND
Year Built 1992
Annual Tax Amount $1,946
Tax Year 2014
Lot Size 10,019 Sqft
Acres 0.23
Lot Dimensions 83X124
Property Description
Check out this Cream Puff! Welcome home to this lovely contemporary two-story home situated on a corner lot in the peaceful English Creek neighborhood! A well-manicured landscaping greets you as you make your way up the front walkway toward the covered front porch. Step inside an inviting foyer that open to the living room with rich, warm toned hardwood flooring and a cozy fireplace. This large space offers plenty of natural sunlight and opens to the formal dining room with enough room for a large table and china cabinet. Modern lighting and crown molding accent this beautiful space. The immaculate eat-in kitchen features gorgeous deep toned cabinetry, stainless steel appliances, and a large center island perfect for prepping a meal for guests. The stylish white subway tile backsplash and large ceramic tile flooring make this room really sparkle. The adjacent eating area is highlighted by sliding doors to the deck and inlaid glass tile detailing on the floor. The first level of the home also includes a laundry room and convenient guest half bathroom. More space to relax and enjoy spending time with family and friends can be found in the finished lower level. Here, a large family room could double as a game room with a built in bar. Plenty of space for fitness too plus extra storage space. Upstairs, you can escape to the master bedroom suite, featuring plush carpeting, an updated ceiling fan, and a spacious master bathroom with marbled ceramic tile flooring and a new vanity with granite countertop. Two additional well-appointed bedrooms share another full bathroom. A spacious backyard includes a deck that is perfect for grilling or relaxing with friends on a long weekend. A lovely brand new white picket fence surrounds the entire backyard for privacy. Conveniently located close to all shopping, restaurants and major highways, you don't want to miss this Gem!
Location
State DE
County New Castle
Area Elsmere/Newport/Pike Creek (30903)
Zoning NC6.5
Rooms
Other Rooms Living Room, Dining Room, Primary Bedroom, Bedroom 2, Kitchen, Family Room, Bedroom 1, Other, Attic
Basement Full
Interior
Interior Features Primary Bath(s), Kitchen - Island, Kitchen - Eat-In
Hot Water Electric
Heating Gas, Forced Air
Cooling Central A/C
Flooring Fully Carpeted, Vinyl
Fireplaces Number 1
Fireplaces Type Stone
Equipment Oven - Self Cleaning, Dishwasher, Disposal
Fireplace Y
Appliance Oven - Self Cleaning, Dishwasher, Disposal
Heat Source Natural Gas
Laundry Main Floor
Exterior
Exterior Feature Porch(es)
Garage Spaces 3.0
Utilities Available Cable TV
Water Access N
Roof Type Pitched,Shingle
Accessibility None
Porch Porch(es)
Attached Garage 1
Total Parking Spaces 3
Garage Y
Building
Lot Description Corner
Story 2
Foundation Concrete Perimeter
Sewer Public Sewer
Water Public
Architectural Style Contemporary
Level or Stories 2
Additional Building Above Grade
New Construction N
Schools
School District Red Clay Consolidated
Others
HOA Fee Include Common Area Maintenance,Snow Removal
Tax ID 08-055.20-161
Ownership Fee Simple
Acceptable Financing Conventional, VA, FHA 203(b)
Listing Terms Conventional, VA, FHA 203(b)
Financing Conventional,VA,FHA 203(b)
Read Less

Bought with David A Muellenberg • RE/MAX Edge




