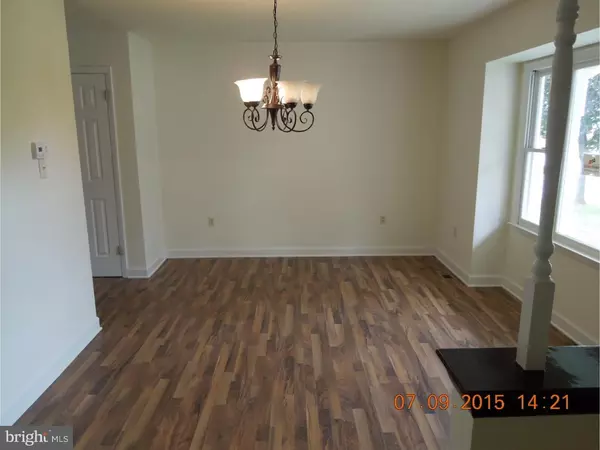For more information regarding the value of a property, please contact us for a free consultation.
709 MILL CREEK CT Bear, DE 19701
Want to know what your home might be worth? Contact us for a FREE valuation!

Our team is ready to help you sell your home for the highest possible price ASAP
Key Details
Sold Price $214,000
Property Type Single Family Home
Sub Type Detached
Listing Status Sold
Purchase Type For Sale
Square Footage 1,925 sqft
Price per Sqft $111
Subdivision Victoria Woods
MLS Listing ID 1002660724
Sold Date 11/05/15
Style Colonial
Bedrooms 3
Full Baths 2
Half Baths 1
HOA Fees $5/ann
HOA Y/N Y
Abv Grd Liv Area 1,925
Originating Board TREND
Year Built 1987
Annual Tax Amount $2,466
Tax Year 2015
Lot Size 8,276 Sqft
Acres 0.19
Lot Dimensions 86X99
Property Description
OFFER ACCEPTED awaiting bank addenda backs up only****This property is eligible under the Freddie Mac First Look initiative through 08/08/15." On 08/09, FMFL has expired and agent would be able to submit investor offers for review. Gorgeous contemporary with many updates! Recent updates include fresh paint, new carpet & laminate flooring, updated bathrooms, new roof and new HVAC to name a few. Relax in the family room or living room by either fireplaces or sit and relax on the porch. Backyard is a great place for entertaining on the deck. This home is truly move in ready. Schedule you appointment today! Use the Seller's closing attorney and save on the owners title cost! This home is close to shopping, major roadways.
Location
State DE
County New Castle
Area Newark/Glasgow (30905)
Zoning NCPUD
Rooms
Other Rooms Living Room, Dining Room, Primary Bedroom, Bedroom 2, Kitchen, Family Room, Bedroom 1, Attic
Basement Full
Interior
Interior Features Primary Bath(s), Ceiling Fan(s)
Hot Water Electric
Heating Electric
Cooling Central A/C
Flooring Fully Carpeted, Vinyl
Fireplaces Number 1
Fireplace Y
Heat Source Electric
Laundry Basement
Exterior
Exterior Feature Deck(s), Patio(s)
Garage Spaces 5.0
Utilities Available Cable TV
Water Access N
Roof Type Pitched,Shingle
Accessibility None
Porch Deck(s), Patio(s)
Attached Garage 2
Total Parking Spaces 5
Garage Y
Building
Lot Description Corner
Story 2
Foundation Concrete Perimeter
Sewer Public Sewer
Water Public
Architectural Style Colonial
Level or Stories 2
Additional Building Above Grade
New Construction N
Schools
School District Christina
Others
Tax ID 10-028.30-041
Ownership Fee Simple
Special Listing Condition REO (Real Estate Owned)
Read Less

Bought with Michael N Ngome • Empower Real Estate, LLC
GET MORE INFORMATION





