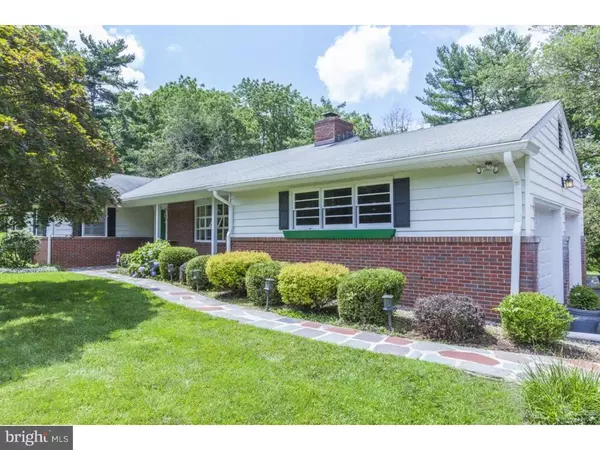For more information regarding the value of a property, please contact us for a free consultation.
961 MERCER RD Princeton, NJ 08540
Want to know what your home might be worth? Contact us for a FREE valuation!

Our team is ready to help you sell your home for the highest possible price ASAP
Key Details
Sold Price $649,000
Property Type Single Family Home
Sub Type Detached
Listing Status Sold
Purchase Type For Sale
Subdivision None Available
MLS Listing ID 1002661844
Sold Date 04/08/16
Style Ranch/Rambler
Bedrooms 3
Full Baths 2
Half Baths 1
HOA Y/N N
Originating Board TREND
Year Built 1959
Annual Tax Amount $13,166
Tax Year 2015
Lot Size 1.030 Acres
Acres 1.03
Lot Dimensions 200 X 200
Property Description
Sunlight animates this classic,spacious ranch home,beautifully set on over an acre of gently rolling lawn.Front to back light from opposing bay windows fills the generous living room with a cabinet-flanked fireplace and formal dining room.Adjoining is the family room with glass sliders leading to the herringbone brick patio and picturesque,organically-treated backyard edged in mature trees. White cabinetry and a big bay window brighten the eat-in kitchen,updated with stainless steel appliances. A new powder room is nearby, as is a convenient laundry room.Quietly tucked away down their own hallway, buffered by a wall of closets, are 3 bedrooms and 2 modern, elegantly-appointed baths, featuring custom wood cabinetry and quartz countertops.The tasteful master suite features a walk-in cedar closet and a stylish bath with frameless glass shower, trimmed in pretty tile.The home's hardwood floors provide a timeless charm.Plenty of storage in the 2-car attached garage and a spic and span basement. Coveted neighborhood and excellent Princeton Schools!
Location
State NJ
County Mercer
Area Princeton (21114)
Zoning R1
Direction East
Rooms
Other Rooms Living Room, Dining Room, Primary Bedroom, Bedroom 2, Kitchen, Family Room, Bedroom 1, Laundry, Other
Basement Full, Unfinished
Interior
Interior Features Primary Bath(s), Stall Shower, Kitchen - Eat-In
Hot Water Electric
Heating Gas
Cooling Central A/C
Flooring Wood
Fireplaces Number 1
Equipment Cooktop, Oven - Wall, Dishwasher
Fireplace Y
Window Features Bay/Bow
Appliance Cooktop, Oven - Wall, Dishwasher
Heat Source Natural Gas
Laundry Main Floor
Exterior
Exterior Feature Patio(s)
Garage Spaces 2.0
Water Access N
Roof Type Pitched,Shingle
Accessibility None
Porch Patio(s)
Attached Garage 2
Total Parking Spaces 2
Garage Y
Building
Lot Description Front Yard, Rear Yard
Story 1
Sewer Public Sewer
Water Public
Architectural Style Ranch/Rambler
Level or Stories 1
New Construction N
Schools
Elementary Schools Johnson Park
Middle Schools J Witherspoon
High Schools Princeton
School District Princeton Regional Schools
Others
Tax ID 14-09502-00010
Ownership Fee Simple
Security Features Security System
Read Less

Bought with Deborah Benedetti • Keller Williams Real Estate - Princeton
GET MORE INFORMATION





