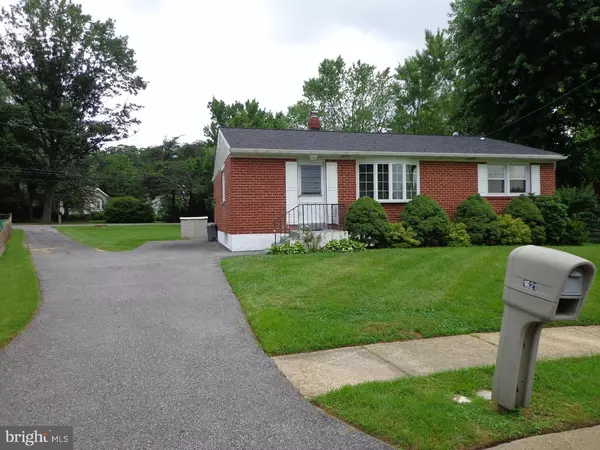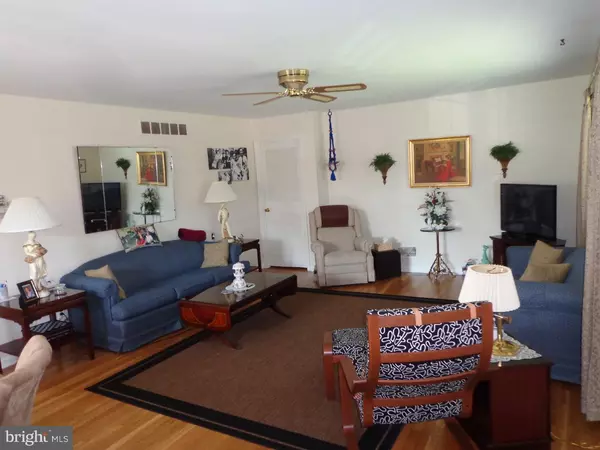For more information regarding the value of a property, please contact us for a free consultation.
1621 BOLTON RD Wilmington, DE 19810
Want to know what your home might be worth? Contact us for a FREE valuation!

Our team is ready to help you sell your home for the highest possible price ASAP
Key Details
Sold Price $246,000
Property Type Single Family Home
Sub Type Detached
Listing Status Sold
Purchase Type For Sale
Square Footage 1,900 sqft
Price per Sqft $129
Subdivision Afton
MLS Listing ID 1002657894
Sold Date 09/28/15
Style Ranch/Rambler
Bedrooms 3
Full Baths 2
HOA Fees $1/ann
HOA Y/N Y
Abv Grd Liv Area 1,900
Originating Board TREND
Year Built 1965
Annual Tax Amount $1,817
Tax Year 2014
Lot Size 0.310 Acres
Acres 0.31
Lot Dimensions 45X112
Property Description
Located in desirable North Wilmington Neighborhood (Afton), only a few yards away from the PA state line. Well maintained (3) bedroom house, with (2) full bathrooms and partially finished basement. Open floor plan layout....As you enter the house the large living room is open to the dining room and leads directly into the nicely sized kitchen. From the kitchen you can head down the stairs to a partially finished basement room that also includes bath with shower. Bedrooms all have good sized closets. House features beautiful white oak hardwood floors throughout, double pane windows, new roof and gutters, newer HVAC and hot water heater. Lastly, this house has a remarkable rear yard and driveway. ONLY house in the development that has the driveway connected from Bolton to Marsh road. Put this house on your tour today! Agent is related to the seller.
Location
State DE
County New Castle
Area Brandywine (30901)
Zoning NC6.5
Rooms
Other Rooms Living Room, Dining Room, Primary Bedroom, Bedroom 2, Kitchen, Family Room, Bedroom 1, Attic
Basement Full
Interior
Interior Features Ceiling Fan(s), Kitchen - Eat-In
Hot Water Natural Gas
Heating Gas, Forced Air
Cooling Central A/C
Flooring Wood, Fully Carpeted, Vinyl, Tile/Brick
Fireplace N
Window Features Replacement
Heat Source Natural Gas
Laundry Basement
Exterior
Exterior Feature Patio(s)
Water Access N
Roof Type Shingle
Accessibility None
Porch Patio(s)
Garage N
Building
Lot Description Level
Story 1
Foundation Brick/Mortar
Sewer Public Sewer
Water Public
Architectural Style Ranch/Rambler
Level or Stories 1
Additional Building Above Grade
New Construction N
Schools
School District Brandywine
Others
Tax ID 06-024.00-183
Ownership Fee Simple
Acceptable Financing Conventional, VA, FHA 203(b)
Listing Terms Conventional, VA, FHA 203(b)
Financing Conventional,VA,FHA 203(b)
Read Less

Bought with Lauri A Brockson • Patterson-Schwartz-Newark
GET MORE INFORMATION





