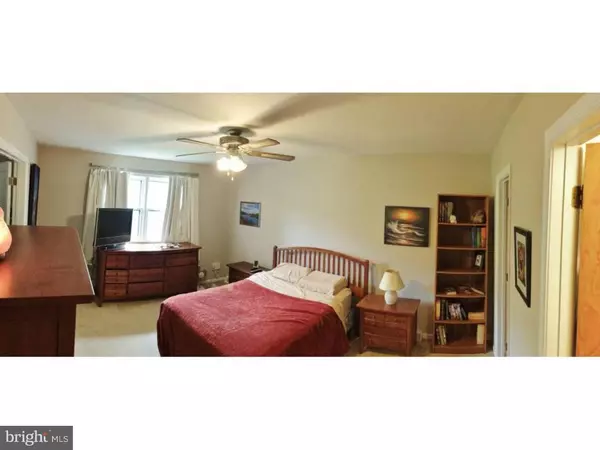For more information regarding the value of a property, please contact us for a free consultation.
4809 PLUM RUN CT Wilmington, DE 19808
Want to know what your home might be worth? Contact us for a FREE valuation!

Our team is ready to help you sell your home for the highest possible price ASAP
Key Details
Sold Price $238,500
Property Type Townhouse
Sub Type End of Row/Townhouse
Listing Status Sold
Purchase Type For Sale
Square Footage 2,000 sqft
Price per Sqft $119
Subdivision Plum Run
MLS Listing ID 1002658924
Sold Date 03/10/16
Style Other
Bedrooms 5
Full Baths 3
Half Baths 1
HOA Fees $4/ann
HOA Y/N Y
Abv Grd Liv Area 2,000
Originating Board TREND
Year Built 1979
Annual Tax Amount $2,373
Tax Year 2015
Lot Size 4,792 Sqft
Acres 0.11
Lot Dimensions 40X124
Property Description
Boasting nearly 3,000 sq ft of finished living space on three floors, this large, 5 bedroom, 3 1/2 bath end unit town home is located in friendly neighborhood. Enjoy spacious living room w/ fireplace, full kitchen, formal dining room, parlor, laundry room, attached garage, and shaded, expanded deck with natural landscape view. Upstairs, relax in large master bedroom overlooking nature view with full en suite bathroom and adjoining sitting room. Two spacious bedrooms share full hallway bathroom. Walk-out basement offers quiet privacy to relatives or tenant as an in-law suite/ apartment with private entrance and sliding glass doors onto a private patio. Also includes over-sized bedroom, living room, full bathroom, private kitchenette, and ample closet space, plus separate storage room. Many appliances upgraded including hybrid electric/oil furnace, heat pump system, water heater, and washing machine. Backs to former Three Little Bakers golf course. You won't find more house for your money in the area! Home warranty one-year protection plan paid by seller
Location
State DE
County New Castle
Area Elsmere/Newport/Pike Creek (30903)
Zoning NCTH
Rooms
Other Rooms Living Room, Dining Room, Primary Bedroom, Bedroom 2, Bedroom 3, Kitchen, Family Room, Bedroom 1, In-Law/auPair/Suite, Other, Attic
Basement Full, Outside Entrance
Interior
Interior Features Primary Bath(s), Ceiling Fan(s), Kitchen - Eat-In
Hot Water Electric
Heating Oil, Electric, Heat Pump - Electric BackUp, Forced Air
Cooling Central A/C
Flooring Wood, Fully Carpeted, Vinyl, Tile/Brick
Fireplaces Number 1
Fireplace Y
Heat Source Oil, Electric
Laundry Main Floor
Exterior
Exterior Feature Deck(s), Patio(s)
Parking Features Inside Access, Garage Door Opener
Garage Spaces 3.0
Utilities Available Cable TV
Water Access N
Roof Type Shingle
Accessibility None
Porch Deck(s), Patio(s)
Attached Garage 1
Total Parking Spaces 3
Garage Y
Building
Lot Description Sloping, Open, Trees/Wooded, Front Yard, Rear Yard, SideYard(s)
Story 2
Foundation Concrete Perimeter
Sewer Public Sewer
Water Public
Architectural Style Other
Level or Stories 2
Additional Building Above Grade
New Construction N
Schools
Elementary Schools North Star
Middle Schools Skyline
High Schools John Dickinson
School District Red Clay Consolidated
Others
HOA Fee Include Common Area Maintenance,Snow Removal
Tax ID 08-036.40-075
Ownership Fee Simple
Read Less

Bought with Leshia J Horne • Meyer & Meyer Realty
GET MORE INFORMATION





