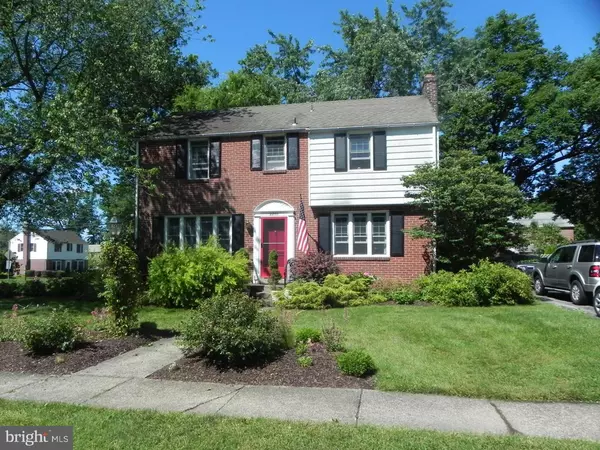For more information regarding the value of a property, please contact us for a free consultation.
2200 BEAUMONT RD Wilmington, DE 19803
Want to know what your home might be worth? Contact us for a FREE valuation!

Our team is ready to help you sell your home for the highest possible price ASAP
Key Details
Sold Price $257,500
Property Type Single Family Home
Sub Type Detached
Listing Status Sold
Purchase Type For Sale
Square Footage 1,375 sqft
Price per Sqft $187
Subdivision Fairfax
MLS Listing ID 1002654264
Sold Date 09/29/15
Style Colonial
Bedrooms 3
Full Baths 1
Half Baths 1
HOA Y/N N
Abv Grd Liv Area 1,375
Originating Board TREND
Year Built 1951
Annual Tax Amount $1,750
Tax Year 2014
Lot Size 9,148 Sqft
Acres 0.21
Lot Dimensions 76X100
Property Description
Absolutely gorgeous landscaping will be the first wonderful impression you will have as you arrive at this lovely brick colonial home! Exposed hardwood floors throughout most of this home, large Living Room, formal Dining Room with chair rail and built-in corner cupboard; updated eat-in Kitchen with granite countertop, lazy susan, dishwasher, disposal, gas range with exhaust hood; first floor Powder Room; second level has a huge walk-in closet, updated hall bath, spacious bedrooms, and MBedroom with two closets; whole house attic fan, attic with pull-down stairs, most Andersen windows, ready to finish basement with outside entrance; one-car garage with opener, high end air filter/cleaner with whole house humidifier, circuit breakers, all brick and vinyl exterior, alarm system and one year HMS Warranty included! Super location, a short walk to the shopping center which has everything you need, close to I-95, train station, public transportation, great restaurants and much more!!!
Location
State DE
County New Castle
Area Brandywine (30901)
Zoning NC5
Direction East
Rooms
Other Rooms Living Room, Dining Room, Primary Bedroom, Bedroom 2, Kitchen, Bedroom 1, Attic
Basement Full, Unfinished, Outside Entrance
Interior
Interior Features Ceiling Fan(s), Attic/House Fan, Kitchen - Eat-In
Hot Water Natural Gas
Heating Oil, Forced Air
Cooling Central A/C
Flooring Wood, Vinyl, Tile/Brick
Equipment Built-In Range, Dishwasher, Disposal
Fireplace N
Appliance Built-In Range, Dishwasher, Disposal
Heat Source Oil
Laundry Basement
Exterior
Parking Features Garage Door Opener
Garage Spaces 2.0
Utilities Available Cable TV
Water Access N
Roof Type Shingle
Accessibility None
Attached Garage 1
Total Parking Spaces 2
Garage Y
Building
Lot Description Corner, Level, Front Yard, Rear Yard, SideYard(s)
Story 2
Sewer Public Sewer
Water Public
Architectural Style Colonial
Level or Stories 2
Additional Building Above Grade
New Construction N
Schools
School District Brandywine
Others
Tax ID 06-090.00-118
Ownership Fee Simple
Security Features Security System
Acceptable Financing Conventional, VA, FHA 203(b)
Listing Terms Conventional, VA, FHA 203(b)
Financing Conventional,VA,FHA 203(b)
Read Less

Bought with Kelly S Osbun Rubincan • Long & Foster Real Estate, Inc.
GET MORE INFORMATION





