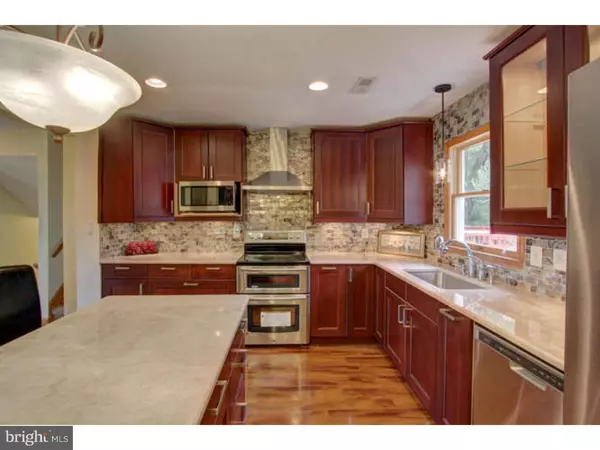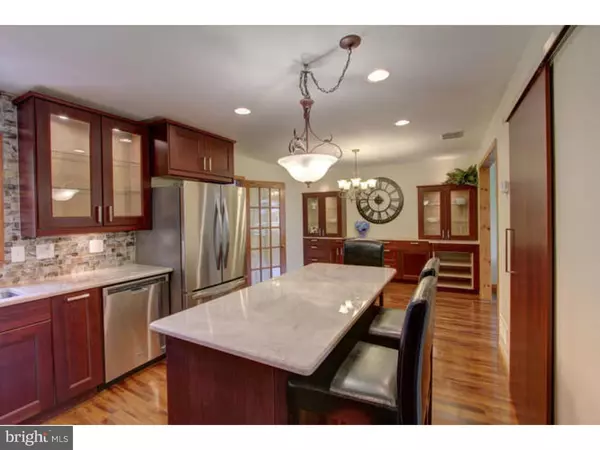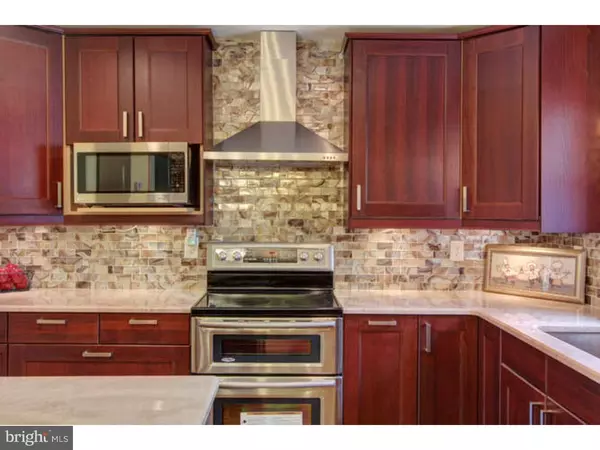For more information regarding the value of a property, please contact us for a free consultation.
580 PLAINDEALING RD Magnolia, DE 19962
Want to know what your home might be worth? Contact us for a FREE valuation!

Our team is ready to help you sell your home for the highest possible price ASAP
Key Details
Sold Price $265,000
Property Type Single Family Home
Sub Type Detached
Listing Status Sold
Purchase Type For Sale
Subdivision Magnolia
MLS Listing ID 1002649488
Sold Date 08/05/16
Style Colonial,Split Level
Bedrooms 5
Full Baths 3
HOA Y/N N
Originating Board TREND
Year Built 2000
Annual Tax Amount $985
Tax Year 2015
Lot Size 1.000 Acres
Acres 1.0
Lot Dimensions 150 X 300
Property Description
New construction amenities abound! Upon entering the leaded glass door entry you'll enjoy a perfect view of the 2014 remodeled kitchen which includes: stainless steel appliances, massive center island with breakfast bar and multiple cabinets and drawers, glass mosaic subway wall tile, Taj Mahal granite countertops with a 15 year DuPont sealant warranty, glass window and custom door cabinetry, multiple cabinets and drawers. A built in china cabinet has an open area for your personal wine cooler. With Brazilian Koa high glass laminate flooring, you will get the elegance of wood with the durability of laminate. You need to see for yourself the first class finish of the flooring! Adjoining the eat-in kitchen with custom china cabinetry is the vaulted ceiling 20' x 16' gathering area with a perfect view of the inviting and multi-purpose yard. The master suite is massive and includes a 8' x 8' walk in closet and secondary mirrored closet area. The master bathroom features a whirlpool tub, double sinks and tile flooring. All bedrooms are ample-sized with fabulous closet areas. The lower level provides a potential 6th bedroom, or private office, gathering area, Wii/theater area?name your application! This secluded oasis celebrates an acre of serene, mature amenities such as evergreens surrounding the property line, lush landscaping boasting abundant perennial foliage, fruit trees and a cultivated 20' x 40' garden footprint awaiting your preferred plantings. Social gatherings are perfectly staged on the stone paver patio with built in seating. This residence has more advantages than its outstanding aesthetics, by providing a 2012 Sears-installed HVAC system with all new ductwork protected by a 10 year warranty and 5 year master protection agreement. All three bathrooms received facelifts and enhanced amenities. A 13 month buyer's home warranty will also be provided at closing. Nestled conveniently near a Route 1 entrance, it is situated in the desirable Caesar Rodney School District and is only 7 minutes from Dover Air Force base, with a short 30-40 minute drive to Delaware beaches. USDA financing available! Don't wait?be the lucky buyer who celebrates all these upgrades, updates and amenities. Schedule your appointment today!
Location
State DE
County Kent
Area Caesar Rodney (30803)
Zoning AC
Rooms
Other Rooms Living Room, Dining Room, Primary Bedroom, Bedroom 2, Bedroom 3, Kitchen, Family Room, Bedroom 1, Other
Basement Full, Fully Finished
Interior
Interior Features Ceiling Fan(s), WhirlPool/HotTub, Stall Shower, Kitchen - Eat-In
Hot Water Electric
Heating Electric
Cooling Central A/C
Fireplace N
Heat Source Electric
Laundry Lower Floor
Exterior
Exterior Feature Deck(s), Patio(s)
Garage Spaces 5.0
Water Access N
Roof Type Pitched,Shingle
Accessibility None
Porch Deck(s), Patio(s)
Attached Garage 2
Total Parking Spaces 5
Garage Y
Building
Lot Description Open, Front Yard, Rear Yard, SideYard(s)
Story Other
Sewer On Site Septic
Water Well
Architectural Style Colonial, Split Level
Level or Stories Other
New Construction N
Schools
Elementary Schools W.B. Simpson
School District Caesar Rodney
Others
Tax ID SM-00-10500-01-0301-00001
Ownership Fee Simple
Read Less

Bought with Erin Marie Baker • Olson Realty
GET MORE INFORMATION





