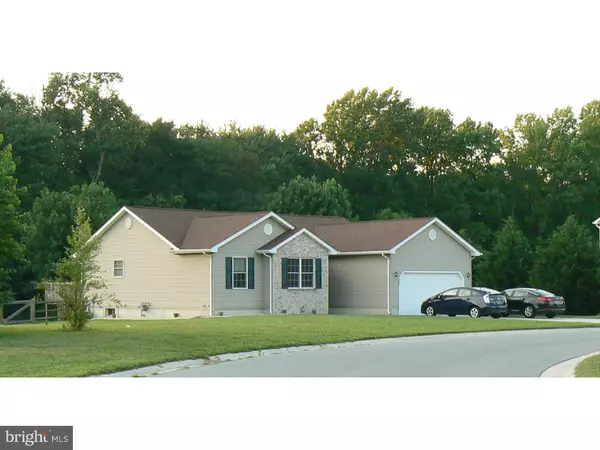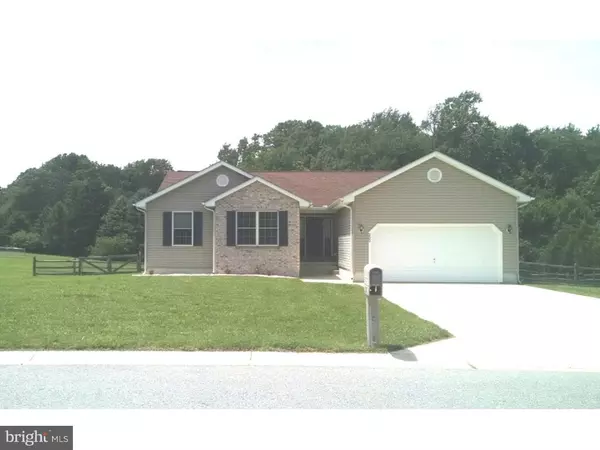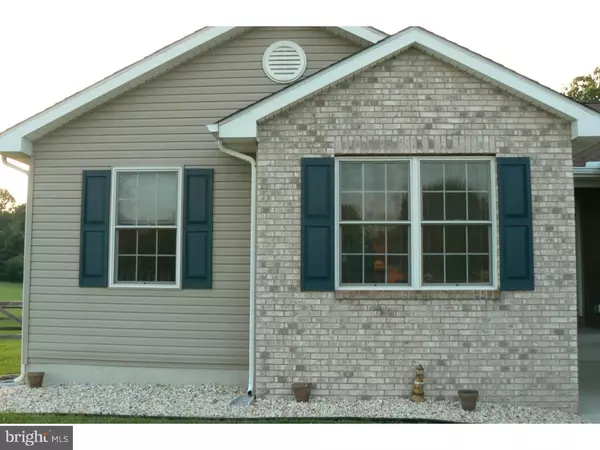For more information regarding the value of a property, please contact us for a free consultation.
232 W CHESTNUT RIDGE DR Magnolia, DE 19962
Want to know what your home might be worth? Contact us for a FREE valuation!

Our team is ready to help you sell your home for the highest possible price ASAP
Key Details
Sold Price $219,000
Property Type Single Family Home
Sub Type Detached
Listing Status Sold
Purchase Type For Sale
Square Footage 1,510 sqft
Price per Sqft $145
Subdivision Village Of Chestnu
MLS Listing ID 1002643860
Sold Date 09/17/15
Style Ranch/Rambler
Bedrooms 3
Full Baths 2
HOA Fees $12/ann
HOA Y/N Y
Abv Grd Liv Area 1,510
Originating Board TREND
Year Built 2005
Annual Tax Amount $856
Tax Year 2014
Lot Size 0.522 Acres
Acres 0.52
Lot Dimensions 114X228
Property Description
R-8835 A house to enjoy for all seasons in young community. One floor living with vaulted ceilings and open kitchen living room floor plan. Be a part of the gathering. Half acre lot and deck with fencing for outdoor fun or cuddle up to the wood burning fireplace and watch the winter snow. Split bedrooms with large master, walk-in closet and spacious in-suite. Full basement for hobbies, workshop, table games and your collectible stuff. Furnace whole house dehumidifier. Thermostat will be replaced (current one was gift). Bring the supplies via the bilco door & save the living room carpet. Lot backs up to tree line - no rear neighbors. Located just 7 minutes south of Camden mega shopping, Dover Air Force Base and Rt. 1 connector. Septic inspection just done and passed. Two car garage, full footprint poured wall basement, separate laundry/mud room. All appliances included. Survey, septic cert and builder specs in listing agent file. Kent Co. taxes include trash collection (recycle, yard waste +).
Location
State DE
County Kent
Area Caesar Rodney (30803)
Zoning AC
Direction Southeast
Rooms
Other Rooms Living Room, Primary Bedroom, Bedroom 2, Kitchen, Bedroom 1, Laundry, Attic
Basement Full, Unfinished, Outside Entrance
Interior
Interior Features Primary Bath(s), Kitchen - Island, Butlers Pantry, Ceiling Fan(s), Dining Area
Hot Water Natural Gas
Heating Gas, Forced Air
Cooling Central A/C
Flooring Fully Carpeted, Vinyl
Fireplaces Number 1
Equipment Built-In Range, Dishwasher, Refrigerator
Fireplace Y
Window Features Energy Efficient
Appliance Built-In Range, Dishwasher, Refrigerator
Heat Source Natural Gas
Laundry Main Floor
Exterior
Exterior Feature Deck(s)
Parking Features Inside Access
Garage Spaces 5.0
Fence Other
Utilities Available Cable TV
Water Access N
Roof Type Pitched,Shingle
Accessibility None
Porch Deck(s)
Attached Garage 2
Total Parking Spaces 5
Garage Y
Building
Lot Description Irregular, Open
Story 1
Foundation Concrete Perimeter
Sewer On Site Septic
Water Private/Community Water
Architectural Style Ranch/Rambler
Level or Stories 1
Additional Building Above Grade
Structure Type Cathedral Ceilings
New Construction N
Schools
Elementary Schools W.B. Simpson
High Schools Caesar Rodney
School District Caesar Rodney
Others
HOA Fee Include Common Area Maintenance,Insurance
Tax ID NM-00-11203-04-2400-000
Ownership Fee Simple
Acceptable Financing Conventional, VA, FHA 203(b), USDA
Listing Terms Conventional, VA, FHA 203(b), USDA
Financing Conventional,VA,FHA 203(b),USDA
Read Less

Bought with Michelle B McGriffin • Keller Williams Realty Central-Delaware
GET MORE INFORMATION





