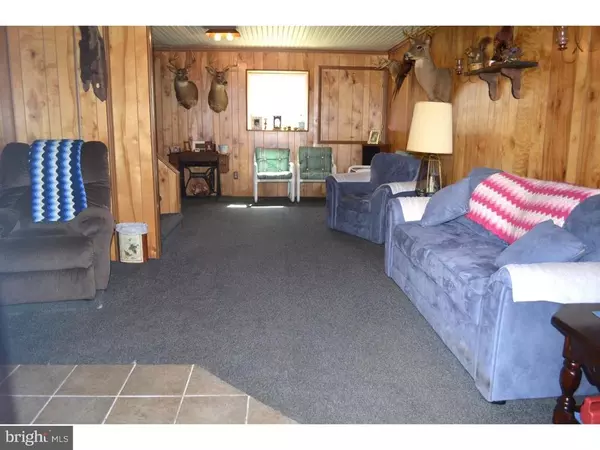For more information regarding the value of a property, please contact us for a free consultation.
1581 BURGOYNE RD West Chester, PA 19335
Want to know what your home might be worth? Contact us for a FREE valuation!

Our team is ready to help you sell your home for the highest possible price ASAP
Key Details
Sold Price $274,900
Property Type Single Family Home
Sub Type Detached
Listing Status Sold
Purchase Type For Sale
Square Footage 1,210 sqft
Price per Sqft $227
Subdivision None Available
MLS Listing ID 1002644674
Sold Date 12/04/15
Style Cape Cod
Bedrooms 3
Full Baths 2
HOA Y/N N
Abv Grd Liv Area 1,210
Originating Board TREND
Year Built 1986
Annual Tax Amount $3,753
Tax Year 2015
Lot Size 1.000 Acres
Acres 1.0
Lot Dimensions 43560
Property Description
Original-Owner, Pride of Ownership, Custom Built A-Frame since 1986. Newer Windows, roof, electric, H/W Heater. Large drive way with turn out for easy exiting onto Burgoyne. Plenty of room to build a garage. Ceramic/Tile entry, newer Sliders to Den/Family-rm. The fin basement has a propane fireplace. Unfinished area Laundry,heater-room and great storage. 2 Decent size bedrooms and a Full hall bathroom, Vaulted LR, dining area, Modern kitchen, stairs to finished open loft for 3rd bedroom, and full bathroom as well as a private deck over looking secluded rear woods. Gorgeous secluded grounds. Delicious well water and pub. sewer. Atrium doors to an open front deck. Plenty of Natural Sunlight, beautiful plantings and grounds. Alcoa 50 yr. siding, low utility bills, and low taxes because of West Chester school district.
Location
State PA
County Chester
Area West Whiteland Twp (10341)
Zoning R1
Rooms
Other Rooms Living Room, Primary Bedroom, Bedroom 2, Kitchen, Family Room, Bedroom 1, Laundry, Other, Attic
Basement Full, Unfinished, Outside Entrance, Fully Finished
Interior
Interior Features Primary Bath(s), Ceiling Fan(s), Dining Area
Hot Water Electric
Heating Electric, Forced Air
Cooling Central A/C
Flooring Fully Carpeted, Vinyl, Tile/Brick
Fireplaces Number 1
Fireplaces Type Gas/Propane
Equipment Commercial Range, Dishwasher
Fireplace Y
Appliance Commercial Range, Dishwasher
Heat Source Electric
Laundry Basement
Exterior
Exterior Feature Deck(s), Patio(s), Balcony
Garage Spaces 3.0
Utilities Available Cable TV
Water Access N
Roof Type Shingle
Accessibility None
Porch Deck(s), Patio(s), Balcony
Total Parking Spaces 3
Garage N
Building
Lot Description Sloping, Trees/Wooded, Front Yard, Rear Yard, SideYard(s)
Foundation Brick/Mortar
Sewer Public Sewer
Water Well
Architectural Style Cape Cod
Additional Building Above Grade
Structure Type Cathedral Ceilings
New Construction N
Schools
Elementary Schools Mary C. Howse
Middle Schools Peirce
High Schools B. Reed Henderson
School District West Chester Area
Others
Tax ID 41-05 -0208.0100
Ownership Fee Simple
Acceptable Financing Conventional, VA, FHA 203(b), USDA
Listing Terms Conventional, VA, FHA 203(b), USDA
Financing Conventional,VA,FHA 203(b),USDA
Read Less

Bought with Adam C Dyer • Long & Foster Real Estate, Inc.
GET MORE INFORMATION





