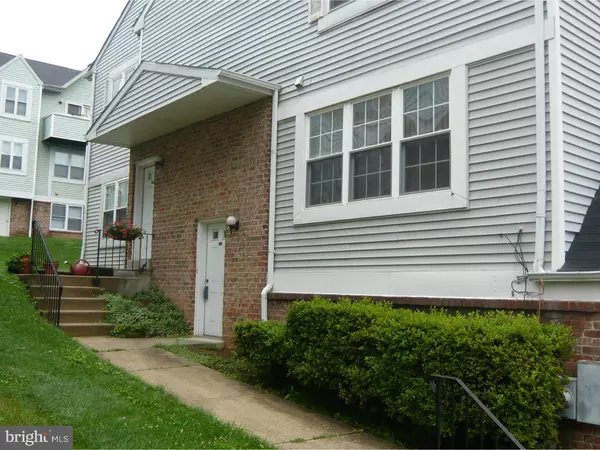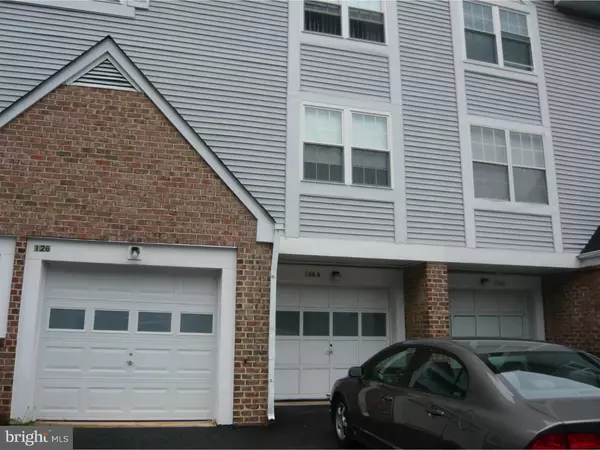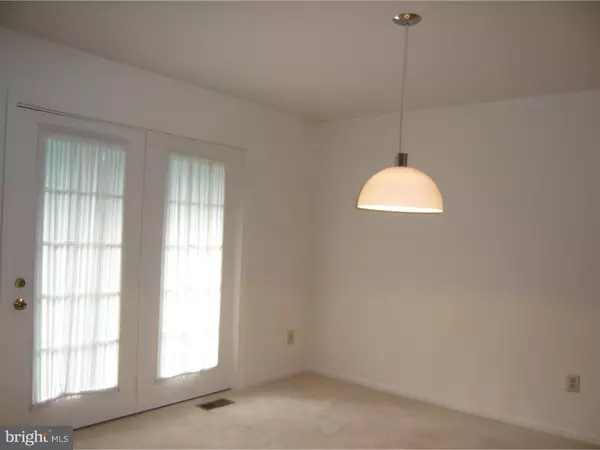For more information regarding the value of a property, please contact us for a free consultation.
126 EMERY CT Newark, DE 19711
Want to know what your home might be worth? Contact us for a FREE valuation!

Our team is ready to help you sell your home for the highest possible price ASAP
Key Details
Sold Price $260,000
Property Type Single Family Home
Sub Type Twin/Semi-Detached
Listing Status Sold
Purchase Type For Sale
Square Footage 2,450 sqft
Price per Sqft $106
Subdivision Drummond Ridge
MLS Listing ID 1002638834
Sold Date 03/31/16
Style Other
Bedrooms 4
Full Baths 4
HOA Fees $5/ann
HOA Y/N Y
Abv Grd Liv Area 2,450
Originating Board TREND
Year Built 1987
Annual Tax Amount $2,760
Tax Year 2015
Lot Size 3,920 Sqft
Acres 0.09
Lot Dimensions 40X101
Property Description
Live in one & rent the other "smoke & pet free" RARELY AVAILABLE TRUE DUPLEX in the heart of Pike Creek Valley. Each unit offers 2 bedrooms, 2 baths, LR, Din area, kitchen w/all appliances & a ONE CAR GARAGE!! Last unit in community was sold privately (previously MLS# 6447657). Second floor tenant has been there for 10 years & would like to stay!! Original owners have meticulously maintained & upgraded almost everything, over $40,000, - see extensive list at the property. First floor freshly painted, carpets shampooed, move in ready unit, with basement, can be either owner occupied or rented, your choice. You will not find a more desirable property.
Location
State DE
County New Castle
Area Newark/Glasgow (30905)
Zoning NCSD
Rooms
Other Rooms Living Room, Primary Bedroom, Bedroom 2, Bedroom 3, Kitchen, Bedroom 1, Other
Basement Partial, Unfinished, Outside Entrance
Interior
Interior Features Primary Bath(s), Breakfast Area
Hot Water Electric
Heating Heat Pump - Electric BackUp, Forced Air
Cooling Central A/C
Flooring Fully Carpeted, Vinyl
Equipment Oven - Self Cleaning, Dishwasher
Fireplace N
Appliance Oven - Self Cleaning, Dishwasher
Laundry Basement
Exterior
Exterior Feature Deck(s), Patio(s)
Parking Features Inside Access
Garage Spaces 4.0
Utilities Available Cable TV
Water Access N
Roof Type Shingle
Accessibility None
Porch Deck(s), Patio(s)
Attached Garage 1
Total Parking Spaces 4
Garage Y
Building
Lot Description Sloping, Front Yard, Rear Yard, SideYard(s)
Story 2
Sewer Public Sewer
Water Public
Architectural Style Other
Level or Stories 2
Additional Building Above Grade
New Construction N
Schools
School District Christina
Others
Pets Allowed Y
Tax ID 08-048.20-187
Ownership Fee Simple
Acceptable Financing Conventional
Listing Terms Conventional
Financing Conventional
Pets Allowed Case by Case Basis
Read Less

Bought with John Ladutko • Patterson-Woods & Associates
GET MORE INFORMATION





