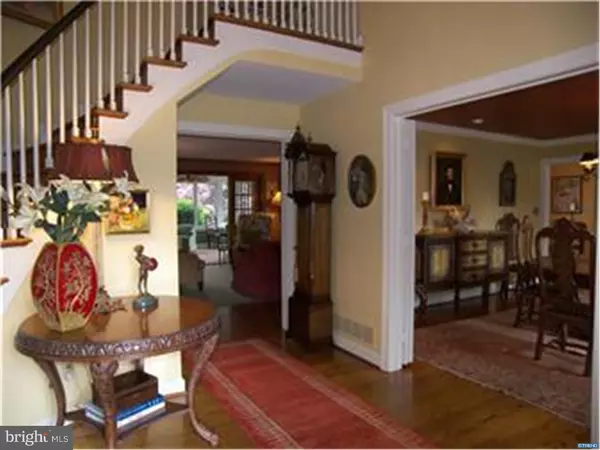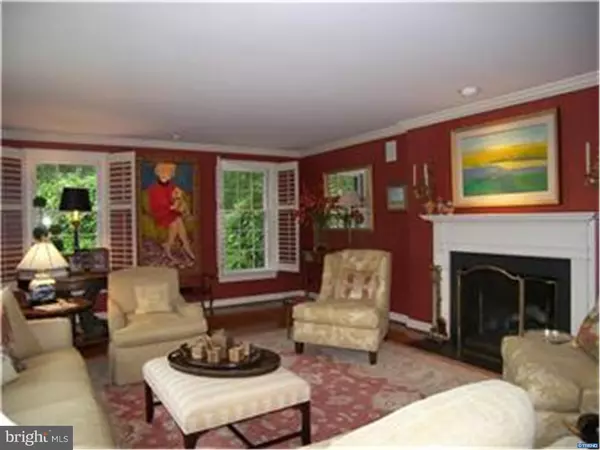For more information regarding the value of a property, please contact us for a free consultation.
509 DOGWOOD DR Wilmington, DE 19807
Want to know what your home might be worth? Contact us for a FREE valuation!

Our team is ready to help you sell your home for the highest possible price ASAP
Key Details
Sold Price $830,000
Property Type Single Family Home
Sub Type Detached
Listing Status Sold
Purchase Type For Sale
Square Footage 3,950 sqft
Price per Sqft $210
Subdivision Owls Nest
MLS Listing ID 1002634210
Sold Date 09/15/15
Style Cape Cod
Bedrooms 4
Full Baths 3
Half Baths 1
HOA Y/N N
Abv Grd Liv Area 3,950
Originating Board TREND
Year Built 1965
Annual Tax Amount $7,450
Tax Year 2014
Lot Size 2.310 Acres
Acres 2.31
Lot Dimensions 151 X 479
Property Description
Beautifully updated residence located on 2.31 private acres in desirable Owls Nest. This tastefully finished 4 BR, 3.1 bath cape offers many interior upgrades & meticulous landscape management. Features include a two story entry with turned staircase. Formal living room with bay window, crown moldings & wood burning fireplace. Formal dining room with crown moldings & handsome built-in cupboard. The well appointed eat-in kitchen offers Carrara marble counters, soap stone sink, stainless Thermador appliances & a Subzero refrigerator. Cozy library featuring built-ins, wood burning fireplace and french doors opening to the inviting sunroom. A private main floor master suite offers a stunning full bath with whirlpool tub, marble counters & large shower stall. Second floor amenities include a guest bedroom with full bath & back stair access, plus two additional generously sized bedrooms, a large Jack & Jill bath & roof deck access. Additional amenities of this lovely home include hardwood floors, main floor mud room with laundry closet & office area, plantation shutters, multiple pocket doors, large beautiful brick paver patio with double sided stone fireplace & a two car attached garage.
Location
State DE
County New Castle
Area Hockssn/Greenvl/Centrvl (30902)
Zoning NC2A
Direction East
Rooms
Other Rooms Living Room, Dining Room, Primary Bedroom, Bedroom 2, Bedroom 3, Kitchen, Bedroom 1, Laundry, Other, Attic
Basement Partial, Unfinished, Outside Entrance
Interior
Interior Features Primary Bath(s), Butlers Pantry, Ceiling Fan(s), Water Treat System, Wet/Dry Bar, Stall Shower, Kitchen - Eat-In
Hot Water Natural Gas
Heating Gas, Forced Air
Cooling Central A/C
Flooring Wood, Fully Carpeted, Tile/Brick
Fireplaces Number 2
Fireplaces Type Gas/Propane
Equipment Cooktop, Oven - Wall, Dishwasher, Refrigerator, Disposal, Built-In Microwave
Fireplace Y
Window Features Bay/Bow
Appliance Cooktop, Oven - Wall, Dishwasher, Refrigerator, Disposal, Built-In Microwave
Heat Source Natural Gas
Laundry Main Floor
Exterior
Exterior Feature Roof, Patio(s), Porch(es)
Parking Features Inside Access, Garage Door Opener
Garage Spaces 5.0
Water Access N
Roof Type Shingle
Accessibility None
Porch Roof, Patio(s), Porch(es)
Attached Garage 2
Total Parking Spaces 5
Garage Y
Building
Lot Description Cul-de-sac, Open, Trees/Wooded
Story 2
Foundation Brick/Mortar
Sewer On Site Septic
Water Well
Architectural Style Cape Cod
Level or Stories 2
Additional Building Above Grade
Structure Type Cathedral Ceilings,High
New Construction N
Schools
Elementary Schools Brandywine Springs School
Middle Schools Alexis I. Du Pont
High Schools Alexis I. Dupont
School District Red Clay Consolidated
Others
Tax ID 07-011.00-059
Ownership Fee Simple
Security Features Security System
Acceptable Financing Conventional
Listing Terms Conventional
Financing Conventional
Read Less

Bought with Susan H Mathews • Long & Foster Real Estate, Inc.
GET MORE INFORMATION





