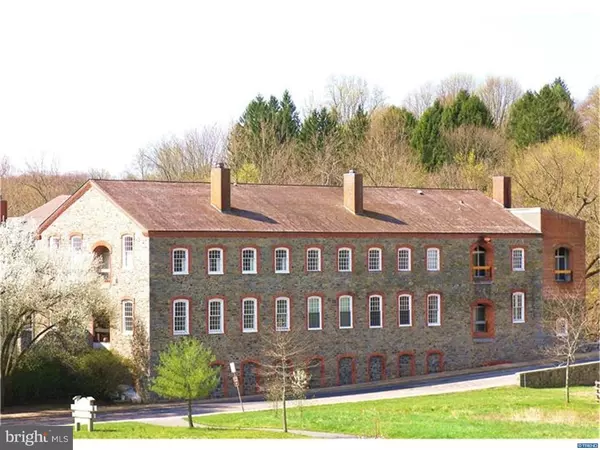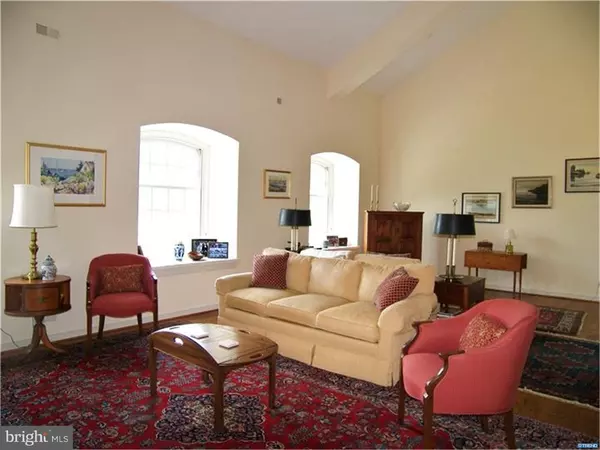For more information regarding the value of a property, please contact us for a free consultation.
14 S ROCKLAND FALLS RD Rockland, DE 19732
Want to know what your home might be worth? Contact us for a FREE valuation!

Our team is ready to help you sell your home for the highest possible price ASAP
Key Details
Sold Price $349,000
Property Type Single Family Home
Sub Type Unit/Flat/Apartment
Listing Status Sold
Purchase Type For Sale
Square Footage 2,340 sqft
Price per Sqft $149
Subdivision Rockland Mills
MLS Listing ID 1002635496
Sold Date 05/18/16
Style Other
Bedrooms 2
Full Baths 2
HOA Fees $743/mo
HOA Y/N N
Abv Grd Liv Area 2,340
Originating Board TREND
Year Built 1900
Annual Tax Amount $5,754
Tax Year 2015
Lot Dimensions 00 X 00
Property Description
Sophisticated living in historic Rockland Mills. This spacious 2 bedroom, 2 bath unit features 20-ft vaulted ceilings, skylights & a wood burning fireplace separating the spacious living room from the formal dining room. Large kitchen with separate breakfast area includes granite counters, stainless range & wine cooler, & a SubZero refrigerator. The open floor plan features a balcony staircase leading to the vaulted master bedroom suite with full bath & sitting area overlooking the main level. Gleaming hardwood floors, built-ins, recessed lighting throughout & tall windows are just some of this units fine attributes. Includes two covered parking spaces plus elevator accessibility. Private community with gatehouse security & maintenance-free lifestyle.
Location
State DE
County New Castle
Area Brandywine (30901)
Zoning NCPUD
Rooms
Other Rooms Living Room, Dining Room, Primary Bedroom, Kitchen, Bedroom 1, Laundry, Other
Interior
Interior Features Primary Bath(s), Dining Area
Hot Water Electric
Heating Electric, Heat Pump - Electric BackUp, Forced Air
Cooling Central A/C
Flooring Wood, Tile/Brick
Fireplaces Number 1
Fireplaces Type Brick
Equipment Cooktop, Built-In Range, Dishwasher, Refrigerator, Disposal
Fireplace Y
Appliance Cooktop, Built-In Range, Dishwasher, Refrigerator, Disposal
Heat Source Electric
Laundry Main Floor
Exterior
Utilities Available Cable TV
Water Access N
Roof Type Tile
Accessibility None
Garage N
Building
Story 2
Sewer Public Sewer
Water Public
Architectural Style Other
Level or Stories 2
Additional Building Above Grade
Structure Type 9'+ Ceilings
New Construction N
Schools
Elementary Schools Lombardy
Middle Schools Springer
High Schools Brandywine
School District Brandywine
Others
HOA Fee Include Common Area Maintenance,Ext Bldg Maint,Lawn Maintenance,Snow Removal,Trash,Water,Sewer,Alarm System
Tax ID 06-075.00-008.C.0014
Ownership Condominium
Security Features Security System
Acceptable Financing Conventional
Listing Terms Conventional
Financing Conventional
Read Less

Bought with Christine Bureau • BHHS Fox & Roach - Hockessin
GET MORE INFORMATION





