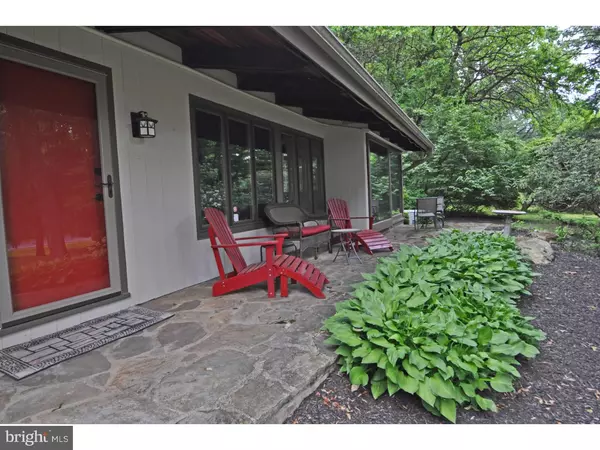For more information regarding the value of a property, please contact us for a free consultation.
101 BURNT MILL RD Wilmington, DE 19807
Want to know what your home might be worth? Contact us for a FREE valuation!

Our team is ready to help you sell your home for the highest possible price ASAP
Key Details
Sold Price $525,000
Property Type Single Family Home
Sub Type Detached
Listing Status Sold
Purchase Type For Sale
Square Footage 3,025 sqft
Price per Sqft $173
Subdivision None Available
MLS Listing ID 1002631900
Sold Date 10/14/16
Style Contemporary,Ranch/Rambler,Raised Ranch/Rambler
Bedrooms 4
Full Baths 3
HOA Y/N N
Abv Grd Liv Area 3,025
Originating Board TREND
Year Built 1956
Annual Tax Amount $4,299
Tax Year 2015
Lot Size 0.950 Acres
Acres 0.95
Lot Dimensions 345X188
Property Description
Retreat Every Day to this Outstanding Home located in Centreville and situated on a beautiful private spacious lot. Striking wood cathedral ceilings with exposed beams, and hardwood floors are throughout the main level. An abundance of windows line each side of the Living Room, Kitchen and Dining room revealing nature abound! The large living area is complete with a brick gas fireplace. Lovely updated gourmet kitchen with natural maple cabinetry, granite counter tops, tiled back splash, Subzero refrigerator, double oven range, peninsula opens to the dining room perfect for entertaining! Expanded master suite includes an over sized private bath addition with radiant floor, newly tiled shower, beautiful claw footed tub, natural maple vanities, laundry room and his and her walk-in closets. An additional Bedroom and full bath with double vanity complete this level. The spacious lower level accommodates a common area, office/study with built ins surrounded by 2 bedrooms, and den that could also be used as another bedroom, storage area and access to the attached 2 car garage. This exceptional home has many updates and features, generator, abundant closet/storage space, natural gas heat and a 2 car detached garage/workshop. Enjoy the outdoors on this delightful property with natural stone patios, walls, and fire pit, beautiful pergola, large Trex deck and a Tree House!
Location
State DE
County New Castle
Area Hockssn/Greenvl/Centrvl (30902)
Zoning SE
Rooms
Other Rooms Living Room, Dining Room, Primary Bedroom, Bedroom 2, Bedroom 3, Kitchen, Family Room, Bedroom 1, Other
Basement Full, Outside Entrance, Fully Finished
Interior
Interior Features Primary Bath(s), Ceiling Fan(s), Exposed Beams, Kitchen - Eat-In
Hot Water Natural Gas, Instant Hot Water
Heating Gas, Forced Air
Cooling Central A/C
Flooring Wood, Fully Carpeted, Tile/Brick
Fireplaces Number 1
Fireplaces Type Brick, Gas/Propane
Equipment Oven - Double, Dishwasher, Refrigerator, Built-In Microwave
Fireplace Y
Appliance Oven - Double, Dishwasher, Refrigerator, Built-In Microwave
Heat Source Natural Gas
Laundry Main Floor
Exterior
Exterior Feature Deck(s), Patio(s)
Garage Spaces 7.0
Water Access N
Roof Type Pitched,Shingle
Accessibility None
Porch Deck(s), Patio(s)
Total Parking Spaces 7
Garage Y
Building
Lot Description Level, Sloping, Trees/Wooded, Front Yard, Rear Yard, SideYard(s)
Sewer On Site Septic
Water Well
Architectural Style Contemporary, Ranch/Rambler, Raised Ranch/Rambler
Additional Building Above Grade
Structure Type Cathedral Ceilings,High
New Construction N
Schools
School District Red Clay Consolidated
Others
Senior Community No
Tax ID 07-001.00-005
Ownership Fee Simple
Security Features Security System
Read Less

Bought with Lisa Osberg • Monument Sotheby's International Realty
GET MORE INFORMATION





