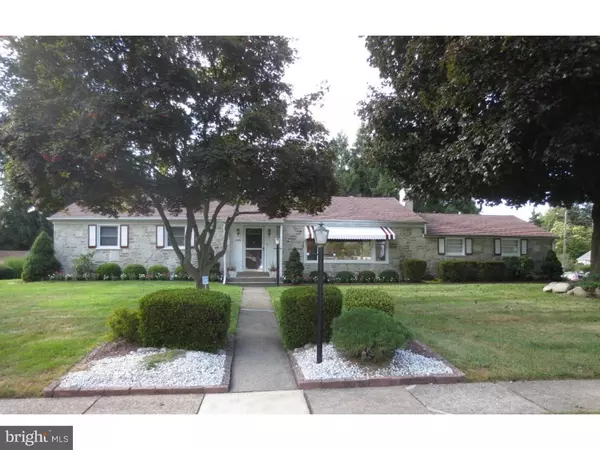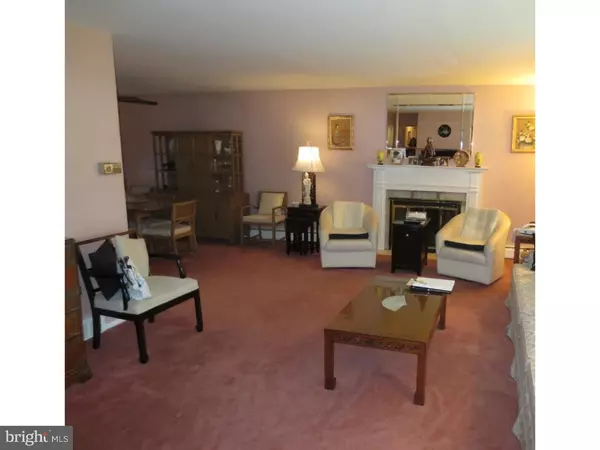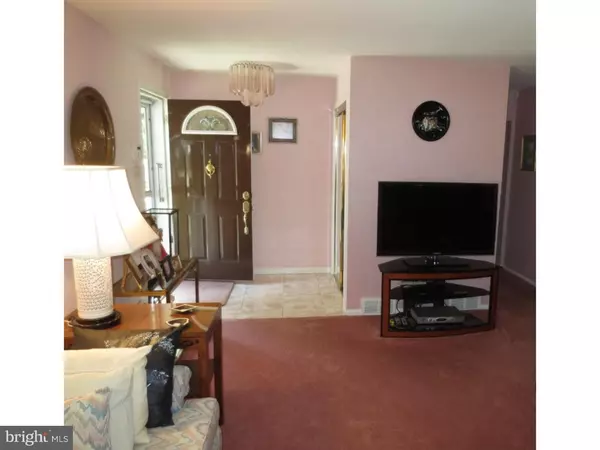For more information regarding the value of a property, please contact us for a free consultation.
3888 JAMES RD Huntingdon Valley, PA 19006
Want to know what your home might be worth? Contact us for a FREE valuation!

Our team is ready to help you sell your home for the highest possible price ASAP
Key Details
Sold Price $342,000
Property Type Single Family Home
Sub Type Detached
Listing Status Sold
Purchase Type For Sale
Square Footage 1,634 sqft
Price per Sqft $209
Subdivision Greenridge
MLS Listing ID 1002626092
Sold Date 11/10/15
Style Ranch/Rambler
Bedrooms 3
Full Baths 3
HOA Y/N N
Abv Grd Liv Area 1,634
Originating Board TREND
Year Built 1965
Annual Tax Amount $6,548
Tax Year 2015
Lot Size 0.507 Acres
Acres 0.51
Lot Dimensions 151
Property Description
Immaculate 3 BR/3 full bath stone ranch in award winning Lower Moreland School District! This home in desirable Greenridge, Huntingdon Valley is not to be missed! The ceramic tile foyer with coat closet welcomes you into this spacious home! The formal living room is cozy and welcoming boasting a large picture window and inviting fireplace. The formal dining room is perfect for your more formal get together's, holiday feasts and entertaining. The kitchen offers endless counter and cabinet space, recessed lights, sub zero refrigerator, GE eye level wall oven, Thermador gas range, SS appliances, full size pantry, dishwasher, microwave, ceramic tiled floor, garbage disposal, double cutting board, instant hot, and door to the heated sun room with thermal windows and ceramic tiled floor. Retire for a peaceful rest in your Master bedroom with private bath. Less formal entertaining of your family and friends is afforded in the huge finished basement with ceramic tiled floor, wet bar, cedar closet, tons of storage space and separate laundry room with another full bath with standing shower. Alarm system, .51 acre corner lot, expanded driveway, 2 car garage and storage shed complete this must see home! Close to schools, parks, shopping, dining, entertainment and public transportation! Call today for your private viewing.
Location
State PA
County Montgomery
Area Lower Moreland Twp (10641)
Zoning L
Rooms
Other Rooms Living Room, Dining Room, Primary Bedroom, Bedroom 2, Kitchen, Family Room, Bedroom 1, Attic
Basement Full, Fully Finished
Interior
Interior Features Primary Bath(s), Butlers Pantry, Kitchen - Eat-In
Hot Water Natural Gas
Heating Gas
Cooling Central A/C
Flooring Fully Carpeted, Tile/Brick
Fireplaces Number 1
Equipment Disposal
Fireplace Y
Appliance Disposal
Heat Source Natural Gas
Laundry Basement
Exterior
Garage Spaces 5.0
Fence Other
Water Access N
Accessibility None
Attached Garage 2
Total Parking Spaces 5
Garage Y
Building
Lot Description Corner, Front Yard, Rear Yard, SideYard(s)
Story 1
Sewer Public Sewer
Water Public
Architectural Style Ranch/Rambler
Level or Stories 1
Additional Building Above Grade
New Construction N
Schools
Elementary Schools Pine Road
Middle Schools Murray Avenue School
High Schools Lower Moreland
School District Lower Moreland Township
Others
Tax ID 41-00-04621-009
Ownership Fee Simple
Acceptable Financing Conventional, VA, FHA 203(b)
Listing Terms Conventional, VA, FHA 203(b)
Financing Conventional,VA,FHA 203(b)
Read Less

Bought with Katherine Burkhauser • Century 21 Advantage Gold-Southampton
GET MORE INFORMATION





