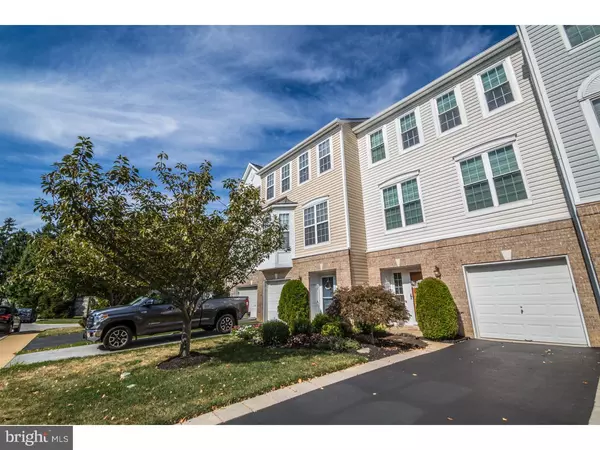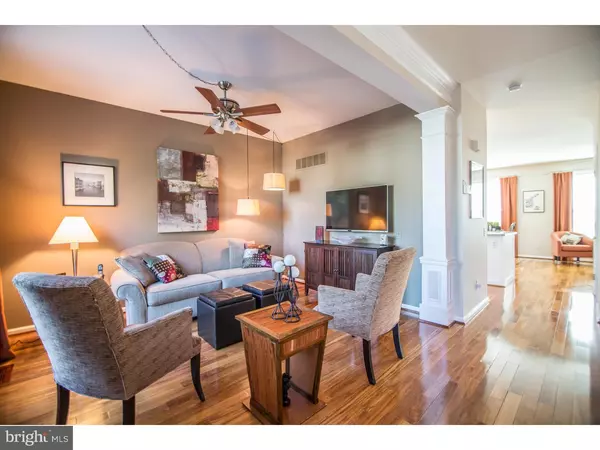For more information regarding the value of a property, please contact us for a free consultation.
706 W OAKMEADE DR Wilmington, DE 19810
Want to know what your home might be worth? Contact us for a FREE valuation!

Our team is ready to help you sell your home for the highest possible price ASAP
Key Details
Sold Price $305,000
Property Type Townhouse
Sub Type Interior Row/Townhouse
Listing Status Sold
Purchase Type For Sale
Square Footage 2,425 sqft
Price per Sqft $125
Subdivision Ballymeade
MLS Listing ID 1002627396
Sold Date 02/01/16
Style Traditional
Bedrooms 2
Full Baths 2
Half Baths 2
HOA Fees $20/ann
HOA Y/N Y
Abv Grd Liv Area 2,425
Originating Board TREND
Year Built 1999
Annual Tax Amount $2,399
Tax Year 2015
Lot Size 3,049 Sqft
Acres 0.07
Lot Dimensions 22X149
Property Description
Must see this spectacularly maintained townhouse in the popular community of Ballymeade. Upon entering notice the well appointed foyer w/ tile & wainscoting leading into the freshly carpeted lower level, which is currently being used a fitness area but would be perfect for an office or den. Venture upstairs & be blown away by the gleam of the gorgeous hardwood floors throughout the main level. Cozy up on the couch w/ a good book or enjoy your favorite show at the end of the day in the open living room. The bright eat-in kitchen leaves plenty of room to have a few different chefs preparing meals. Perfect for entertaining on cool summer nights, relax on the oversized composite deck w/ stairs to rear yard. The master bedroom boasts a walk in closet, vaulted ceilings and master bathroom. Some updates include NEW Roof in 2014, Mostly NEW Windows 2008, & NEW Air Conditioning 2012. Close to shopping, restaurants, and all major roads make this home convenient for everyday living. Schedule your appointment today because this home will not last long. Ask your agent to send you the video.
Location
State DE
County New Castle
Area Brandywine (30901)
Zoning NCTH
Rooms
Other Rooms Living Room, Dining Room, Primary Bedroom, Kitchen, Family Room, Bedroom 1, Other, Attic
Basement Full, Fully Finished
Interior
Interior Features Primary Bath(s), Ceiling Fan(s), Stall Shower, Kitchen - Eat-In
Hot Water Natural Gas
Heating Gas, Forced Air
Cooling Central A/C
Flooring Wood, Tile/Brick
Equipment Disposal
Fireplace N
Appliance Disposal
Heat Source Natural Gas
Laundry Basement
Exterior
Exterior Feature Deck(s)
Parking Features Inside Access, Garage Door Opener
Garage Spaces 1.0
Utilities Available Cable TV
Water Access N
Roof Type Pitched,Shingle
Accessibility None
Porch Deck(s)
Attached Garage 1
Total Parking Spaces 1
Garage Y
Building
Story 3+
Foundation Concrete Perimeter
Sewer Public Sewer
Water Public
Architectural Style Traditional
Level or Stories 3+
Additional Building Above Grade
New Construction N
Schools
School District Brandywine
Others
Tax ID 06-024.00-290
Ownership Fee Simple
Acceptable Financing Conventional, VA, FHA 203(b)
Listing Terms Conventional, VA, FHA 203(b)
Financing Conventional,VA,FHA 203(b)
Read Less

Bought with Hao Jiang • Patterson-Schwartz - Greenville
GET MORE INFORMATION





