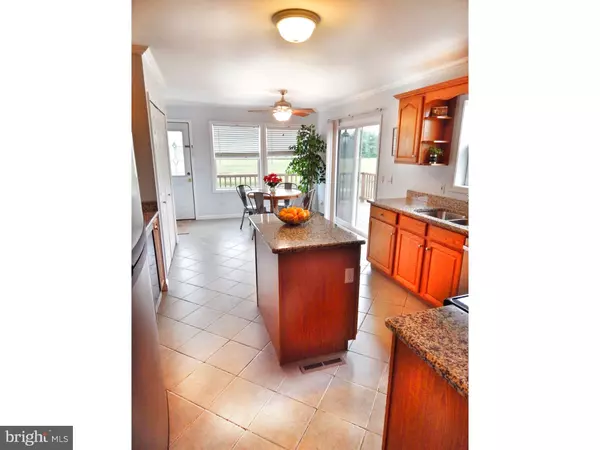For more information regarding the value of a property, please contact us for a free consultation.
1420 BETHEL CHURCH RD Middletown, DE 19709
Want to know what your home might be worth? Contact us for a FREE valuation!

Our team is ready to help you sell your home for the highest possible price ASAP
Key Details
Sold Price $290,000
Property Type Single Family Home
Sub Type Detached
Listing Status Sold
Purchase Type For Sale
Square Footage 3,752 sqft
Price per Sqft $77
Subdivision None Available
MLS Listing ID 1002621692
Sold Date 11/20/15
Style Ranch/Rambler,Split Level
Bedrooms 4
Full Baths 3
HOA Y/N N
Abv Grd Liv Area 2,400
Originating Board TREND
Year Built 1998
Annual Tax Amount $2,016
Tax Year 2015
Lot Size 0.960 Acres
Acres 0.96
Lot Dimensions 123X354
Property Description
MODERN LIVING IN COUNTRY SETTING. Come see this lovely 4 bedroom/3 full bath split level home on an acre non-development lot! Large eat-in kitchen with upgraded granite counter tops, stainless steel appliances and new beer/wine fridge. Kitchen offers plenty of cabinet space, food pantry and island workspace with electric. Open floor plan on the main level boasts hardwood floors in both the living room and dining room. Master bedroom on the main floor has a private full bath complete with tile floor, undated fixtures, garden tub and separate shower. Two spare bedrooms share a second full bath. The lower level offers a large fourth bedroom with private full bath. The family room is plenty big enough to entertain all your guests! Generously sized deck offers two sets of stairs, fresh paint and a lovely view of the open rear yard. Plenty of space to build a garage install a pool or park your boat! Other features include new carpeting in upstairs bedrooms, a new hybrid heat pump/w oil backup system, new well dug/installed summer of 2014, driveway sealed summer of 2014. Home is located in the popular Appoquinimink School District.
Location
State DE
County New Castle
Area South Of The Canal (30907)
Zoning S
Rooms
Other Rooms Living Room, Dining Room, Primary Bedroom, Bedroom 2, Bedroom 3, Kitchen, Family Room, Bedroom 1, Laundry, Other, Attic
Basement Full, Fully Finished
Interior
Interior Features Primary Bath(s), Kitchen - Island, Butlers Pantry, Ceiling Fan(s), Kitchen - Eat-In
Hot Water Electric
Heating Heat Pump - Oil BackUp, Forced Air
Cooling Central A/C
Flooring Wood, Fully Carpeted, Tile/Brick
Equipment Oven - Wall, Oven - Double
Fireplace N
Appliance Oven - Wall, Oven - Double
Laundry Lower Floor
Exterior
Exterior Feature Deck(s)
Garage Spaces 3.0
Utilities Available Cable TV
Water Access N
Roof Type Pitched,Shingle
Accessibility None
Porch Deck(s)
Total Parking Spaces 3
Garage N
Building
Lot Description Irregular, Front Yard, Rear Yard, SideYard(s)
Story Other
Sewer On Site Septic
Water Well
Architectural Style Ranch/Rambler, Split Level
Level or Stories Other
Additional Building Above Grade, Below Grade
Structure Type 9'+ Ceilings
New Construction N
Schools
Elementary Schools Bunker Hill
Middle Schools Alfred G. Waters
High Schools Appoquinimink
School District Appoquinimink
Others
Tax ID 11-060.00-075
Ownership Fee Simple
Acceptable Financing Conventional, VA, FHA 203(b), USDA
Listing Terms Conventional, VA, FHA 203(b), USDA
Financing Conventional,VA,FHA 203(b),USDA
Read Less

Bought with Robert H Taylor • Century 21 Gold Key Realty
GET MORE INFORMATION





