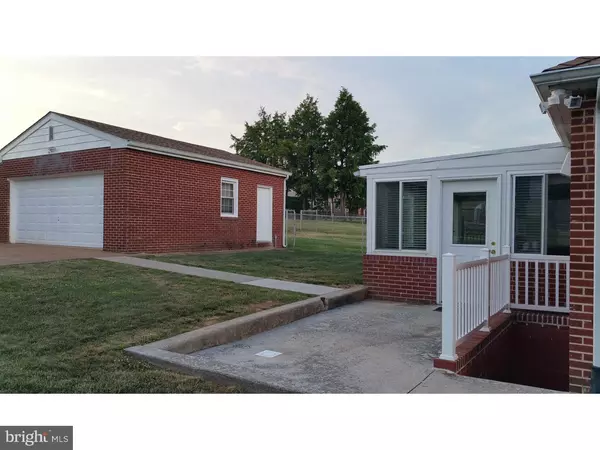For more information regarding the value of a property, please contact us for a free consultation.
705 S RODNEY ST Wilmington, DE 19805
Want to know what your home might be worth? Contact us for a FREE valuation!

Our team is ready to help you sell your home for the highest possible price ASAP
Key Details
Sold Price $192,500
Property Type Single Family Home
Sub Type Detached
Listing Status Sold
Purchase Type For Sale
Square Footage 1,350 sqft
Price per Sqft $142
Subdivision None Available
MLS Listing ID 1002613016
Sold Date 10/09/15
Style Ranch/Rambler
Bedrooms 3
Full Baths 2
Half Baths 1
HOA Y/N N
Abv Grd Liv Area 1,350
Originating Board TREND
Year Built 1952
Annual Tax Amount $3,065
Tax Year 2014
Lot Size 6,970 Sqft
Acres 0.16
Lot Dimensions 55X130
Property Description
A Beautiful Enigma! One story living with the character of days past nicely intertwined with the spaciousness of a modern floor plan creates the beautiful enigma that is 705 S Rodney! This freshly painted, sharply updated brick rancher offers an expansive kitchen that boasts corian countertops and upgraded cabinetry and the ever popular stainless steel appliances :) The hardwoods in this beauty have been refurbished or are brand new! All the bedrooms and baths on the main level are very roomy! The roof is newer and the A/C new in 2013! The basement is colossal and has the added extra of having a walled egress :) Storage space is robust at a minimum! The exterior features include a well maintained front porch and a breezy sunporch beyond the kitchen in the rear of the home. This brick ranch is also nicely situated close to St. Elizabeth's! The icing on the cake.... a super long driveway with an oversized 2 car detached garage! Tour this meticulously maintained enigma before it's gone!
Location
State DE
County New Castle
Area Wilmington (30906)
Zoning 26R-2
Rooms
Other Rooms Living Room, Primary Bedroom, Bedroom 2, Kitchen, Bedroom 1, Other, Attic
Basement Full, Unfinished, Outside Entrance
Interior
Interior Features Ceiling Fan(s), Kitchen - Eat-In
Hot Water Electric
Heating Oil, Forced Air
Cooling Central A/C
Flooring Wood, Vinyl
Fireplaces Number 1
Fireplaces Type Stone
Equipment Dishwasher, Disposal, Built-In Microwave
Fireplace Y
Window Features Bay/Bow,Energy Efficient,Replacement
Appliance Dishwasher, Disposal, Built-In Microwave
Heat Source Oil
Laundry Basement
Exterior
Exterior Feature Porch(es)
Garage Spaces 5.0
Utilities Available Cable TV
Water Access N
Roof Type Pitched,Shingle
Accessibility None
Porch Porch(es)
Total Parking Spaces 5
Garage Y
Building
Lot Description Front Yard
Story 1
Foundation Brick/Mortar
Sewer Public Sewer
Water Public
Architectural Style Ranch/Rambler
Level or Stories 1
Additional Building Above Grade
New Construction N
Schools
School District Christina
Others
Tax ID 26-041.20-066
Ownership Fee Simple
Acceptable Financing Conventional, VA, FHA 203(b)
Listing Terms Conventional, VA, FHA 203(b)
Financing Conventional,VA,FHA 203(b)
Read Less

Bought with Margaret O Vavala • RE/MAX Elite
GET MORE INFORMATION





