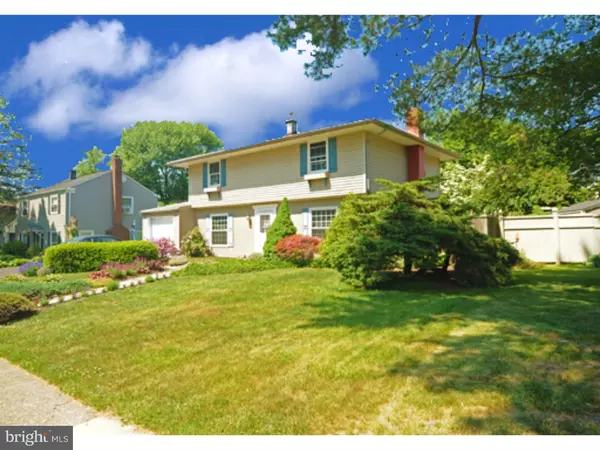For more information regarding the value of a property, please contact us for a free consultation.
181 TWIN OAK DR Levittown, PA 19056
Want to know what your home might be worth? Contact us for a FREE valuation!

Our team is ready to help you sell your home for the highest possible price ASAP
Key Details
Sold Price $290,000
Property Type Single Family Home
Sub Type Detached
Listing Status Sold
Purchase Type For Sale
Square Footage 1,932 sqft
Price per Sqft $150
Subdivision Twin Oaks
MLS Listing ID 1002610434
Sold Date 12/28/15
Style Colonial
Bedrooms 3
Full Baths 2
Half Baths 1
HOA Y/N N
Abv Grd Liv Area 1,932
Originating Board TREND
Year Built 1958
Annual Tax Amount $5,313
Tax Year 2015
Lot Size 8,034 Sqft
Acres 0.18
Lot Dimensions 78X103
Property Description
Owners are Relocating ?.. Make Us An Offer? Step up to this charming Twin Oaks Colonial. The main level features a foyer, to the left is the dining room with tiled floors, to the right of foyer is a large living room with a fireplace and stone walls. The back of the home has been extended for a large modern kitchen with a breakfast bar area, a desk area with additional cabinets, as well as a big breakfast room with cathedral ceiling & skylights, and access to the screened in patio with ceiling fan and recess lighting. Also on this level is a modern powder room and laundry area with access to a quaint garden. The upper level boasts a master suite with a private bathroom (Vanity, Commode & Shower) and two big walk-in closets. There are also two additional large bedrooms, with plenty of closet space as well as full bath. Did I mentioned, the neutral color paint throughout, tiled flooring on main level, newer wall-to-wall carpeting on the upper level, updated bathrooms, many newer windows, newer Oil Tank above ground style and attached garage. This is a must see home, wouldn't you agree?
Location
State PA
County Bucks
Area Middletown Twp (10122)
Zoning R2
Rooms
Other Rooms Living Room, Dining Room, Primary Bedroom, Bedroom 2, Kitchen, Bedroom 1, Laundry, Other
Interior
Interior Features Skylight(s), Kitchen - Eat-In
Hot Water Electric
Heating Oil, Hot Water
Cooling Wall Unit
Fireplaces Number 1
Fireplace Y
Heat Source Oil
Laundry Main Floor
Exterior
Exterior Feature Patio(s)
Garage Spaces 2.0
Water Access N
Accessibility None
Porch Patio(s)
Attached Garage 1
Total Parking Spaces 2
Garage Y
Building
Lot Description Front Yard, Rear Yard, SideYard(s)
Story 2
Sewer Public Sewer
Water Public
Architectural Style Colonial
Level or Stories 2
Additional Building Above Grade
New Construction N
Schools
School District Neshaminy
Others
Tax ID 22-048-093
Ownership Fee Simple
Acceptable Financing Conventional, VA, FHA 203(b)
Listing Terms Conventional, VA, FHA 203(b)
Financing Conventional,VA,FHA 203(b)
Read Less

Bought with Raymond W. Jones • RE/MAX Advantage
GET MORE INFORMATION





