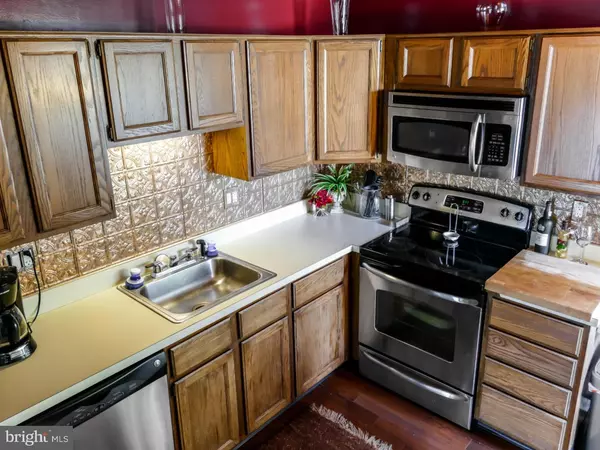For more information regarding the value of a property, please contact us for a free consultation.
231 OAKRIDGE DR Langhorne, PA 19047
Want to know what your home might be worth? Contact us for a FREE valuation!

Our team is ready to help you sell your home for the highest possible price ASAP
Key Details
Sold Price $209,700
Property Type Single Family Home
Sub Type Twin/Semi-Detached
Listing Status Sold
Purchase Type For Sale
Square Footage 1,121 sqft
Price per Sqft $187
Subdivision Summit Trace
MLS Listing ID 1002610844
Sold Date 01/28/16
Style Ranch/Rambler
Bedrooms 2
Full Baths 1
HOA Y/N N
Abv Grd Liv Area 1,121
Originating Board TREND
Year Built 1982
Annual Tax Amount $3,778
Tax Year 2015
Lot Size 3,200 Sqft
Acres 0.07
Lot Dimensions 32X100
Property Description
Step inside to a spacious entryway that opens to the living space to the right and leads directly to the kitchen with a bright and airy breakfast nook. Solid wood cabinetry, stainless steel appliances and stamped tin backsplash come together to create a rich d cor for the chef's workspace. A soaring ceiling and sliding glass doors in the living room offer a bright and airy ambiance that continues in the adjacent dining area with an arch topped palladium window. The master bedroom is a serene space with accent shelving, a large walk-in closet and a private entrance to the tiled hall bath with mirrored by-pass medicine cabinet and oversized vanity. The laundry room boasts cabinets for more organized storage. Bedroom number two is nicely sized with a sunny disposition and double closet.Outside a paver patio enjoys a true sense of privacy as it backs to green space and farmland. The Summit Community is a quiet neighborhood just minutes from Historic Newtown Borough, St Mary's Medical Center, and the interchange of I95 for easy commutes to Philadelphia, Princeton and New York. This is a great home that is priced right and will not last long ? call today for your private tour.
Location
State PA
County Bucks
Area Middletown Twp (10122)
Zoning MR
Rooms
Other Rooms Living Room, Dining Room, Primary Bedroom, Kitchen, Bedroom 1
Interior
Interior Features Kitchen - Eat-In
Hot Water Electric
Heating Heat Pump - Electric BackUp, Forced Air
Cooling Central A/C
Flooring Wood, Tile/Brick
Equipment Built-In Range, Oven - Self Cleaning, Dishwasher, Disposal
Fireplace N
Appliance Built-In Range, Oven - Self Cleaning, Dishwasher, Disposal
Laundry Main Floor
Exterior
Exterior Feature Patio(s)
Garage Spaces 2.0
Utilities Available Cable TV
Water Access N
Accessibility None
Porch Patio(s)
Total Parking Spaces 2
Garage N
Building
Lot Description Level, Rear Yard, SideYard(s)
Story 1
Sewer Public Sewer
Water Public
Architectural Style Ranch/Rambler
Level or Stories 1
Additional Building Above Grade
Structure Type Cathedral Ceilings
New Construction N
Schools
High Schools Neshaminy
School District Neshaminy
Others
Tax ID 22-066-143
Ownership Fee Simple
Acceptable Financing Conventional, VA, FHA 203(b)
Listing Terms Conventional, VA, FHA 203(b)
Financing Conventional,VA,FHA 203(b)
Read Less

Bought with Ko Denhamer • Jacobus Denhamer
GET MORE INFORMATION





