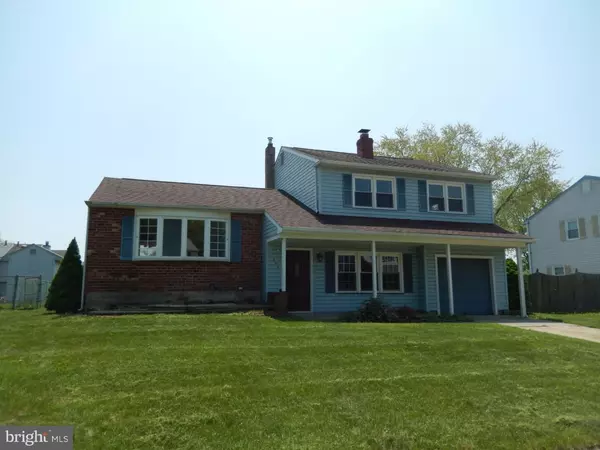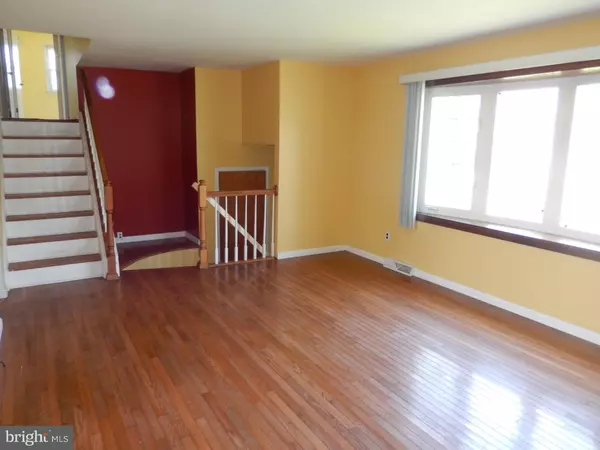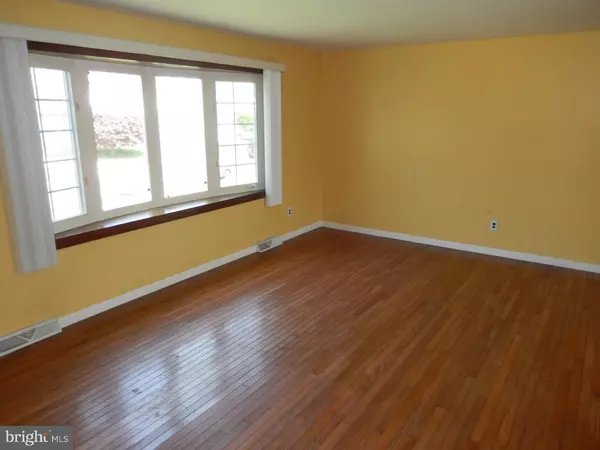For more information regarding the value of a property, please contact us for a free consultation.
106 DUTTON DR New Castle, DE 19720
Want to know what your home might be worth? Contact us for a FREE valuation!

Our team is ready to help you sell your home for the highest possible price ASAP
Key Details
Sold Price $162,000
Property Type Single Family Home
Sub Type Detached
Listing Status Sold
Purchase Type For Sale
Subdivision Eagle Glen
MLS Listing ID 1002608456
Sold Date 09/23/15
Style Colonial
Bedrooms 3
Full Baths 1
Half Baths 1
HOA Y/N N
Originating Board TREND
Year Built 1973
Annual Tax Amount $1,755
Tax Year 2014
Lot Size 7,841 Sqft
Acres 0.18
Lot Dimensions 70X110
Property Description
This is a Fannie Mae property. This two story colonial home is located conveniently in New Castle(s) Eagle Glen, just off Route 273 near Route 1, I95, Newark and Christiana Mall, in the middle of it all! Inviting front entry porch greets you and welcomes you in to this fine home. Hardwood floors graces the living and dining quarters which are open to one another, then flows nicely into eat in kitchen. A few steps down to family room and den or 4th bedroom with laundry facility and powder room. Up a few steps from the main level to the bedroom area and you will find an oversized hall bathroom shared with the owner(s) suite complete with dressing area and abundant closet space. The remaining bedrooms are well scaled and have ample closet space. Full somewhat finished basement is an excellent opportunity for some creative effort to create additional living space. Spacious and level back yard creates a setting that is perfect for entertaining. For contract package and further instructions, visit our website under the broker resources tab. Seller requires that offers be made online via the HomePath website.
Location
State DE
County New Castle
Area New Castle/Red Lion/Del.City (30904)
Zoning NC6.5
Rooms
Other Rooms Living Room, Dining Room, Primary Bedroom, Bedroom 2, Kitchen, Family Room, Bedroom 1, Laundry, Other
Basement Full
Interior
Interior Features Kitchen - Eat-In
Hot Water Electric
Heating Oil, Forced Air
Cooling None
Flooring Wood, Fully Carpeted
Fireplaces Number 1
Fireplace Y
Heat Source Oil
Laundry Main Floor
Exterior
Exterior Feature Patio(s), Porch(es)
Garage Spaces 3.0
Water Access N
Roof Type Shingle
Accessibility Mobility Improvements, None
Porch Patio(s), Porch(es)
Attached Garage 1
Total Parking Spaces 3
Garage Y
Building
Lot Description Front Yard, Rear Yard
Story 2
Sewer Public Sewer
Water Public
Architectural Style Colonial
Level or Stories 2
New Construction N
Schools
Elementary Schools Kathleen H. Wilbur
Middle Schools Gunning Bedford
High Schools William Penn
School District Colonial
Others
Tax ID 10-029.30-058
Ownership Fee Simple
Special Listing Condition REO (Real Estate Owned)
Read Less

Bought with Gabriel S Quansah • Empower Real Estate, LLC
GET MORE INFORMATION





