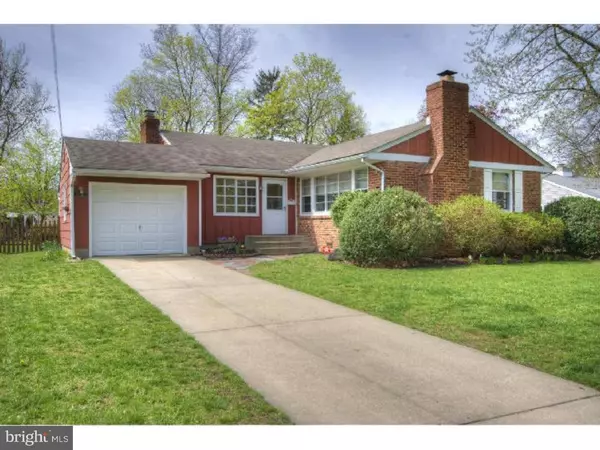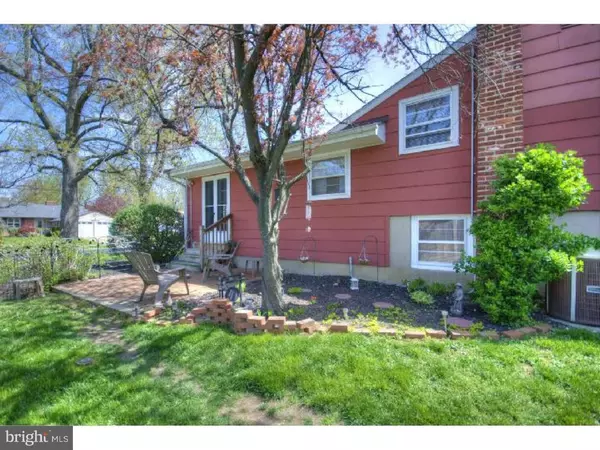For more information regarding the value of a property, please contact us for a free consultation.
1120 COOPERS KILL RD Cherry Hill, NJ 08034
Want to know what your home might be worth? Contact us for a FREE valuation!

Our team is ready to help you sell your home for the highest possible price ASAP
Key Details
Sold Price $200,000
Property Type Single Family Home
Sub Type Detached
Listing Status Sold
Purchase Type For Sale
Square Footage 1,922 sqft
Price per Sqft $104
Subdivision Barclay
MLS Listing ID 1002594802
Sold Date 09/29/15
Style Colonial
Bedrooms 3
Full Baths 1
Half Baths 1
HOA Y/N N
Abv Grd Liv Area 1,922
Originating Board TREND
Year Built 1955
Annual Tax Amount $7,999
Tax Year 2014
Lot Size 10,800 Sqft
Acres 0.25
Lot Dimensions 80X135
Property Description
Great Barclay Home on a quiet street that will feel like home from the moment you step inside. Enter into the foyer and living room with original hardwood floors, cathedral ceilings and wood burning fireplace. The living room opens into the dining room, which has built-in china cabinets and double French doors leading to the side yard. The Eat-in-Kitchen offers plenty of cabinet and counter top space. The upstairs provides 3 well-sized bedrooms and a full bath. The lower level offers a large family room with another wood burning fireplace and a built-in bar. A half bath and laundry area complete the lower level which is walk-out to the rear yard. A large garage and driveway offer plenty of off-street parking and room for storage. Quick access to Rt 70 and 295 makes for easy commuting and a great place to call home.
Location
State NJ
County Camden
Area Cherry Hill Twp (20409)
Zoning RESID
Rooms
Other Rooms Living Room, Dining Room, Primary Bedroom, Bedroom 2, Kitchen, Family Room, Bedroom 1, Other
Interior
Interior Features Kitchen - Eat-In
Hot Water Natural Gas
Heating Gas, Forced Air
Cooling Central A/C
Flooring Wood, Fully Carpeted, Vinyl
Fireplaces Number 2
Fireplaces Type Brick
Fireplace Y
Heat Source Natural Gas
Laundry Lower Floor
Exterior
Garage Spaces 3.0
Waterfront N
Water Access N
Roof Type Pitched,Shingle
Accessibility None
Parking Type Attached Garage
Attached Garage 1
Total Parking Spaces 3
Garage Y
Building
Lot Description Level
Story 2
Sewer Public Sewer
Water Public
Architectural Style Colonial
Level or Stories 2
Additional Building Above Grade
Structure Type Cathedral Ceilings
New Construction N
Schools
High Schools Cherry Hill High - West
School District Cherry Hill Township Public Schools
Others
Tax ID 09-00342 19-00005
Ownership Fee Simple
Acceptable Financing Conventional, VA, FHA 203(b)
Listing Terms Conventional, VA, FHA 203(b)
Financing Conventional,VA,FHA 203(b)
Special Listing Condition Short Sale
Read Less

Bought with Gregory Kincaid • RE/MAX Of Cherry Hill
GET MORE INFORMATION





