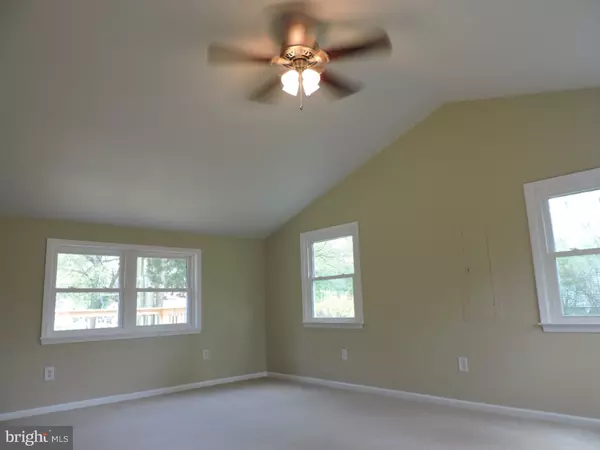For more information regarding the value of a property, please contact us for a free consultation.
35 N HALSEY RD Dover, DE 19901
Want to know what your home might be worth? Contact us for a FREE valuation!

Our team is ready to help you sell your home for the highest possible price ASAP
Key Details
Sold Price $146,000
Property Type Single Family Home
Sub Type Detached
Listing Status Sold
Purchase Type For Sale
Square Footage 1,300 sqft
Price per Sqft $112
Subdivision Edgehill
MLS Listing ID 1002585078
Sold Date 09/30/15
Style Cape Cod
Bedrooms 3
Full Baths 1
HOA Y/N N
Abv Grd Liv Area 1,300
Originating Board TREND
Year Built 1950
Annual Tax Amount $1,072
Tax Year 2014
Lot Size 0.344 Acres
Acres 0.34
Lot Dimensions 100X150
Property Description
BACK ON THE MARKET! Home available again, waiting for you! APPRAISAL AND INSPECTIONS completed. Adorable Cape Cod Completely Remodeled on large lot and Ready to Occupy! Look at this kitchen-WOW!!! This 3 bedroom 1 bath home has incredible touches including new stainless appliances, lots of counter space with work center and pantry, under counter puck lighting, Tiled & Hardwood flooring, all new windows, NEW ROOF and new HVAC system! French doors off the Breakfast Nook/DR open to an expansive deck affording a lovely view of the large back lot. The rear alley entry/exit adds yesteryear charm and allows for greater parking capacity. Many mature shade trees, paved driveway and concrete sidewalk round out this quaint cape nestled near Historic Downtown Dover. Close to amenities, Rt 1, Dover Downs and DE beaches, put this on your MUST SEE list today! Seller is a DE licensed Real Estate Agent.
Location
State DE
County Kent
Area Capital (30802)
Zoning R7
Rooms
Other Rooms Living Room, Dining Room, Primary Bedroom, Bedroom 2, Kitchen, Family Room, Bedroom 1
Basement Partial, Unfinished
Interior
Interior Features Butlers Pantry, Ceiling Fan(s)
Hot Water Natural Gas
Heating Heat Pump - Electric BackUp, Forced Air
Cooling Central A/C
Equipment Dishwasher
Fireplace N
Window Features Replacement
Appliance Dishwasher
Laundry Basement
Exterior
Exterior Feature Deck(s), Porch(es)
Garage Spaces 3.0
Utilities Available Cable TV
Water Access N
Roof Type Pitched,Shingle
Accessibility None
Porch Deck(s), Porch(es)
Total Parking Spaces 3
Garage N
Building
Story 1
Foundation Brick/Mortar
Sewer Public Sewer
Water Public
Architectural Style Cape Cod
Level or Stories 1
Additional Building Above Grade
Structure Type Cathedral Ceilings
New Construction N
Schools
School District Capital
Others
Tax ID ED-05-06818-03-0300-000
Ownership Fee Simple
Acceptable Financing Conventional, VA, FHA 203(b)
Listing Terms Conventional, VA, FHA 203(b)
Financing Conventional,VA,FHA 203(b)
Read Less

Bought with Renee L Thompson • LakeView Realty Inc
GET MORE INFORMATION





