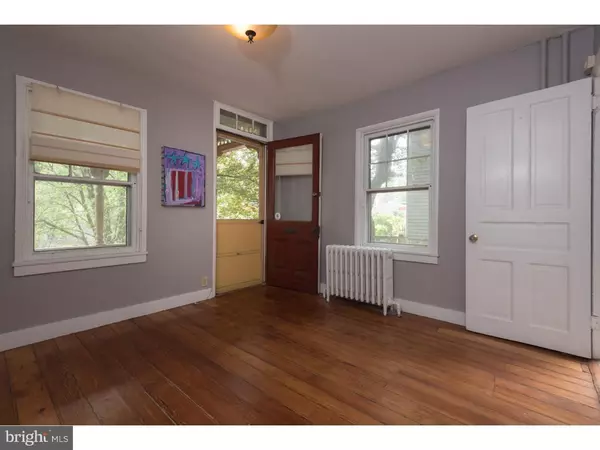For more information regarding the value of a property, please contact us for a free consultation.
529 CARPENTER LN Philadelphia, PA 19119
Want to know what your home might be worth? Contact us for a FREE valuation!

Our team is ready to help you sell your home for the highest possible price ASAP
Key Details
Sold Price $283,000
Property Type Single Family Home
Sub Type Twin/Semi-Detached
Listing Status Sold
Purchase Type For Sale
Square Footage 1,612 sqft
Price per Sqft $175
Subdivision Mt Airy (West)
MLS Listing ID 1002566850
Sold Date 09/30/15
Style Other
Bedrooms 3
Full Baths 1
HOA Y/N N
Abv Grd Liv Area 1,612
Originating Board TREND
Year Built 1865
Annual Tax Amount $3,417
Tax Year 2015
Lot Size 5,306 Sqft
Acres 0.12
Lot Dimensions 28X190
Property Description
What type of amenities would you like to have within thirty yards of your front door? Co-op market with incredible selection of natural foods? Delicious coffee and phenomenal pastries? Yoga and meditation workshops? Dry cleaning? Books, writing workshops, author readings? Playground? Vintage-chic home goods to complement your charming abode? This light-filled three story twin on one of the best blocks in Philly has all that and then some! Feel instantly at home here-- Amazing 1800s farmhouse vibe plus the open floor plan that is on your 21st century wish list. Kitchen updated with classic style that incorporates original elements. Unique second story layout with 2 bedrooms plus lounge/office/playroom. Third floor bedroom with skylight would also make an excellent studio space. Wonderful details- brick fireplace, claw foot tub, random width plank floors, decorative wrought iron garden fence. Fantastic expansive rear yard and garden that extends nearly 200 feet is a rare find in a home of such a manageable size in this neighborhood. Not to mention proximity to public transportation and Lincoln Drive makes commuting to Center City a breeze. What a gem!
Location
State PA
County Philadelphia
Area 19119 (19119)
Zoning RSA3
Rooms
Other Rooms Living Room, Dining Room, Primary Bedroom, Bedroom 2, Kitchen, Family Room, Bedroom 1, Other
Basement Partial
Interior
Hot Water Natural Gas
Heating Gas, Forced Air
Cooling None
Fireplaces Number 1
Fireplaces Type Brick
Fireplace Y
Heat Source Natural Gas
Laundry Basement
Exterior
Water Access N
Accessibility None
Garage N
Building
Story 2.5
Sewer Public Sewer
Water Public
Architectural Style Other
Level or Stories 2.5
Additional Building Above Grade
New Construction N
Schools
School District The School District Of Philadelphia
Others
Tax ID 223118000
Ownership Fee Simple
Read Less

Bought with Karrie Gavin • Elfant Wissahickon-Rittenhouse Square
GET MORE INFORMATION





