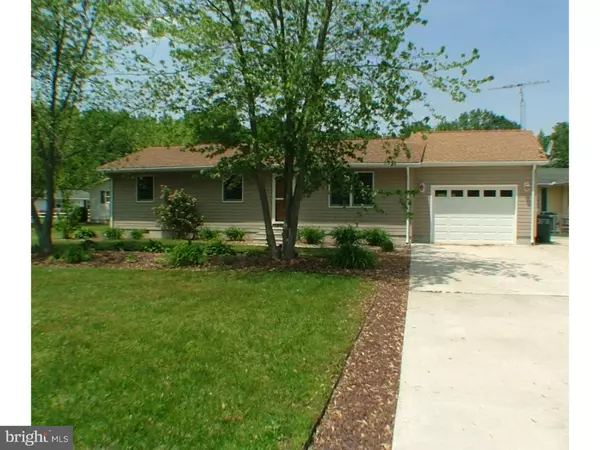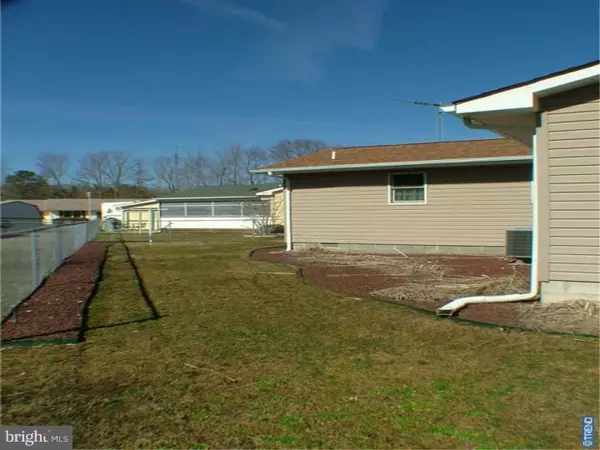For more information regarding the value of a property, please contact us for a free consultation.
41 KERRY CIR Felton, DE 19943
Want to know what your home might be worth? Contact us for a FREE valuation!

Our team is ready to help you sell your home for the highest possible price ASAP
Key Details
Sold Price $174,000
Property Type Single Family Home
Sub Type Detached
Listing Status Sold
Purchase Type For Sale
Square Footage 1,352 sqft
Price per Sqft $128
Subdivision None Available
MLS Listing ID 1002545362
Sold Date 12/18/15
Style Ranch/Rambler
Bedrooms 4
Full Baths 2
HOA Y/N N
Abv Grd Liv Area 1,352
Originating Board TREND
Year Built 1988
Annual Tax Amount $929
Tax Year 2014
Lot Size 0.437 Acres
Acres 0.44
Lot Dimensions 192X99
Property Description
Feast your eyes on this beautifully maintained rancher with solid wood doors and trim throughout. Large kitchen features a full pantry, oak cabinets, corian counters, trash compactor and recessed lighting just to highlight some key items. A stainless steel stove was added in 2012. The Master Suite features a full walk-in closet as well as a full bath with a step up deep soaking whirlpool tub. This home boasts tons of upgrades completed during previous ownership in 2003/2004 which include, new siding, new roof featuring 30 year architectural shingles, 4th bedroom, 1.5 bay garage with extra storage and upgraded plumbing/electrical throughout. Continuing the trend, the current owners added a brand new Heat Pump system in 2012 as well as a shower stall to the hall bath/laundry in 2014. Beautiful established landscaping will reveal itself in spring/summer. The list of wonderful things about this house goes on and on, make your appointment today to see if for yourself. Flowers are in full bloom showcasing the landscaping for this home. This home is Move-In Ready!
Location
State DE
County Kent
Area Lake Forest (30804)
Zoning NA
Rooms
Other Rooms Living Room, Dining Room, Primary Bedroom, Bedroom 2, Bedroom 3, Kitchen, Bedroom 1, Attic
Interior
Interior Features Primary Bath(s), Butlers Pantry, Ceiling Fan(s), Kitchen - Eat-In
Hot Water Electric
Heating Heat Pump - Electric BackUp, Forced Air, Baseboard
Cooling Central A/C
Flooring Fully Carpeted, Vinyl
Equipment Cooktop, Built-In Range, Oven - Self Cleaning, Dishwasher, Disposal, Trash Compactor
Fireplace N
Appliance Cooktop, Built-In Range, Oven - Self Cleaning, Dishwasher, Disposal, Trash Compactor
Laundry Main Floor
Exterior
Exterior Feature Patio(s)
Garage Spaces 3.0
Utilities Available Cable TV
Water Access N
Roof Type Pitched
Accessibility None
Porch Patio(s)
Attached Garage 1
Total Parking Spaces 3
Garage Y
Building
Lot Description Front Yard, Rear Yard, SideYard(s)
Story 1
Foundation Concrete Perimeter
Sewer Public Sewer
Water Public
Architectural Style Ranch/Rambler
Level or Stories 1
Additional Building Above Grade
New Construction N
Schools
High Schools Lake Forest
School District Lake Forest
Others
Tax ID SM-07-12820-01-9500-000
Ownership Fee Simple
Read Less

Bought with Rachel C Austin • BHHS Fox & Roach-Newark
GET MORE INFORMATION





