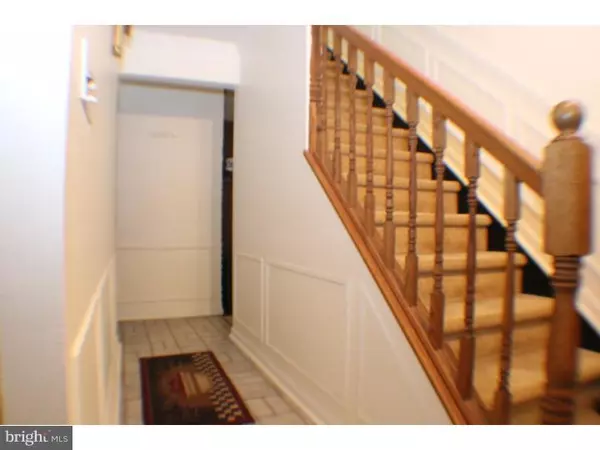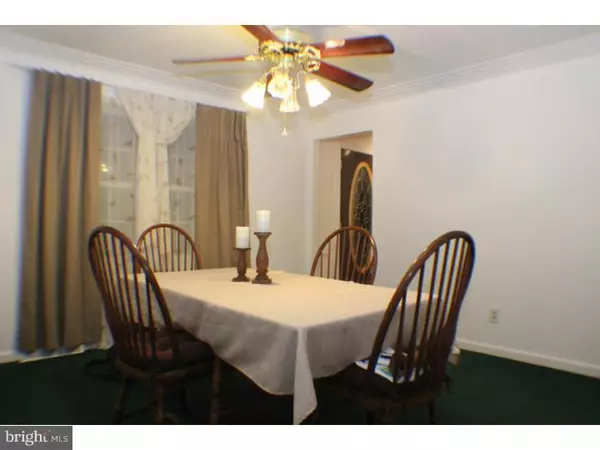For more information regarding the value of a property, please contact us for a free consultation.
134 CARLOTTA DR Bear, DE 19701
Want to know what your home might be worth? Contact us for a FREE valuation!

Our team is ready to help you sell your home for the highest possible price ASAP
Key Details
Sold Price $187,000
Property Type Single Family Home
Sub Type Detached
Listing Status Sold
Purchase Type For Sale
Square Footage 2,025 sqft
Price per Sqft $92
Subdivision Wrangle Hill Estates
MLS Listing ID 1002535336
Sold Date 05/04/16
Style Colonial
Bedrooms 4
Full Baths 2
Half Baths 1
HOA Fees $3/ann
HOA Y/N Y
Abv Grd Liv Area 2,025
Originating Board TREND
Year Built 1976
Annual Tax Amount $2,578
Tax Year 2015
Lot Size 0.500 Acres
Acres 0.5
Lot Dimensions 100X218
Property Description
This Charming 2-Story Colonial Home located in Wrangle Hill Ests. is an APPROVED SHORT SALE! Welcomes guests from the large front porch which is great for escaping into a book or drinking tea on a warm spring day. The spacious living & dining room opens right off the foyer which leads into the centrally located kitchen with plenty of cabinets for all your pots & pans. Beyond the kitchen offers a half bath and family room with wood burning fireplace great for those cozy nights. Upstairs includes Master bedroom with private bath and 3 additional generous size bedrooms with full bathroom off the hallway. Additional features include the full finished basement with two rooms great for office or workout room. Lots of storage in the floored walk in attic additional storage in crawlspace in basement. . Outside enjoy long summer days by the in-ground pool surrounded by nature on your half acre lot, which leads to the immense enclosed 4-season room. Completing this great find is the oversized 2-car garage and large driveway for ample parking! Conveniently located in the heart of Bear, DE and minutes from Rt. 1 & I-95. Come Tour Today!!! HOME IS AS IS and NEEDS SOME WORK!!!All offers subject to final approval from lenders, lien holders, equitable owners,and must have final bank approval. Home is being sold as-is with no warranties expressed or implied. Home inspection is for informational purposes only. If property is vacant and no utilities are on, buyer is responsible to turn them on. Agent: Until all approvals are complete, buyer should not move forward w/attorney or appraisal. Settlement date and commission is subject to change. Call for PRG Neg.Fee details. ALL OFFERS MUST HAVE WET SIGNATURES.
Location
State DE
County New Castle
Area Newark/Glasgow (30905)
Zoning NC21
Rooms
Other Rooms Living Room, Dining Room, Primary Bedroom, Bedroom 2, Bedroom 3, Kitchen, Family Room, Bedroom 1, Attic
Basement Full
Interior
Interior Features Primary Bath(s), Ceiling Fan(s), Attic/House Fan, Kitchen - Eat-In
Hot Water Electric
Heating Oil, Forced Air
Cooling Central A/C
Flooring Fully Carpeted
Fireplaces Number 1
Fireplaces Type Brick
Equipment Built-In Range, Dishwasher, Disposal
Fireplace Y
Appliance Built-In Range, Dishwasher, Disposal
Heat Source Oil
Laundry Main Floor
Exterior
Exterior Feature Patio(s), Porch(es)
Garage Spaces 5.0
Pool In Ground
Utilities Available Cable TV
Water Access N
Roof Type Shingle
Accessibility None
Porch Patio(s), Porch(es)
Attached Garage 2
Total Parking Spaces 5
Garage Y
Building
Story 2
Sewer Public Sewer
Water Public
Architectural Style Colonial
Level or Stories 2
Additional Building Above Grade
New Construction N
Schools
Elementary Schools Keene
Middle Schools Gauger-Cobbs
High Schools Glasgow
School District Christina
Others
Senior Community No
Tax ID 11-033.00-144
Ownership Fee Simple
Acceptable Financing Conventional
Listing Terms Conventional
Financing Conventional
Special Listing Condition Short Sale
Read Less

Bought with Carol M Quattrociocchi • Long & Foster Real Estate, Inc.
GET MORE INFORMATION





