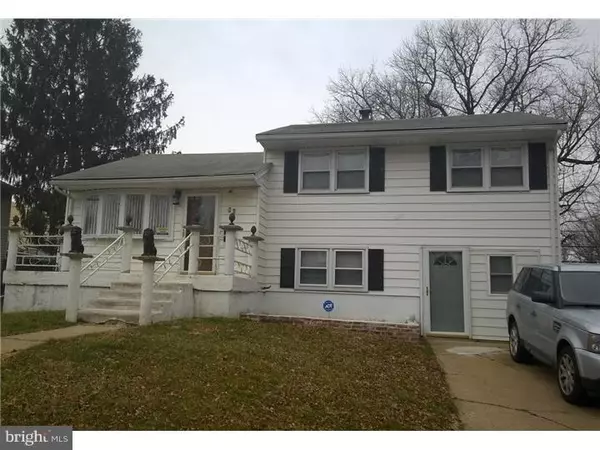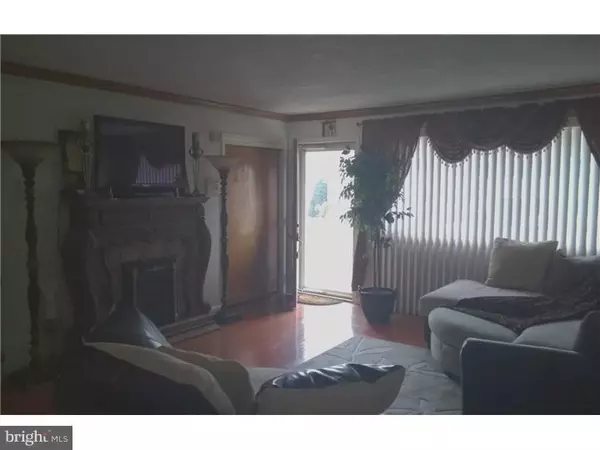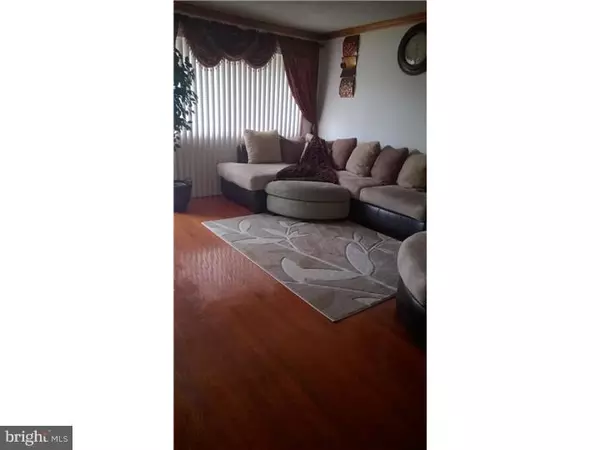For more information regarding the value of a property, please contact us for a free consultation.
80 KARLYN DR New Castle, DE 19720
Want to know what your home might be worth? Contact us for a FREE valuation!

Our team is ready to help you sell your home for the highest possible price ASAP
Key Details
Sold Price $170,000
Property Type Single Family Home
Sub Type Detached
Listing Status Sold
Purchase Type For Sale
Square Footage 1,875 sqft
Price per Sqft $90
Subdivision Overview Gardens
MLS Listing ID 1002527224
Sold Date 09/15/15
Style Traditional,Split Level
Bedrooms 3
Full Baths 1
Half Baths 1
HOA Y/N N
Abv Grd Liv Area 1,875
Originating Board TREND
Year Built 1956
Annual Tax Amount $1,056
Tax Year 2014
Lot Size 6,970 Sqft
Acres 0.16
Lot Dimensions 68X105
Property Description
Great for first Time Buyers Nothing to do but Move IN!!!! Great opportunity to own this spacious Split-level. Home features gleaming hardwood floor throughout. 3 great sized bedrooms and 1.5 bathrooms. Main bath has been updated with Jacuzzi tub. Large Dining room that opens into the great Kitchen. The Kitchen features wrap around cabinets and center Island great for entertaining. on the lower level the den/guest room is current set up as a 4th bedroom. Their is even more finished space that can be used for what ever you can imagine ( exercise, office, game room, etc. ) A wonderful fenced yard is their for your enjoyment. This is property will not last long. Great Value for your purchasing Power. Make an appointment today. This property may be DSHA eligible. Ask listing office more about available programs.
Location
State DE
County New Castle
Area New Castle/Red Lion/Del.City (30904)
Zoning NC6.5
Rooms
Other Rooms Living Room, Dining Room, Primary Bedroom, Bedroom 2, Kitchen, Family Room, Bedroom 1, Laundry, Other
Basement Partial, Fully Finished
Interior
Interior Features Kitchen - Island, Ceiling Fan(s), Kitchen - Eat-In
Hot Water Electric
Heating Gas, Forced Air
Cooling Wall Unit
Flooring Wood
Equipment Disposal
Fireplace N
Window Features Bay/Bow
Appliance Disposal
Heat Source Natural Gas
Laundry Basement
Exterior
Exterior Feature Patio(s)
Water Access N
Accessibility None
Porch Patio(s)
Garage N
Building
Story Other
Sewer Public Sewer
Water Public
Architectural Style Traditional, Split Level
Level or Stories Other
Additional Building Above Grade
New Construction N
Schools
School District Colonial
Others
Tax ID 10-010.10-191
Ownership Fee Simple
Acceptable Financing Conventional, VA, FHA 203(b)
Listing Terms Conventional, VA, FHA 203(b)
Financing Conventional,VA,FHA 203(b)
Read Less

Bought with Lila F. Dudley • Realty Mark Associates-CC
GET MORE INFORMATION





