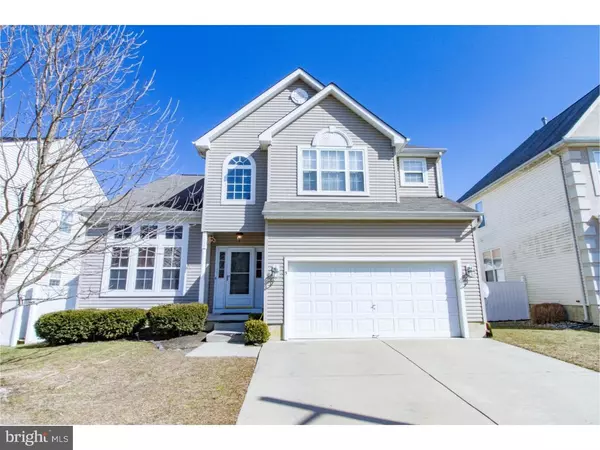For more information regarding the value of a property, please contact us for a free consultation.
5 MISSISSIPPI TRL Turnersville, NJ 08012
Want to know what your home might be worth? Contact us for a FREE valuation!

Our team is ready to help you sell your home for the highest possible price ASAP
Key Details
Sold Price $273,500
Property Type Single Family Home
Sub Type Detached
Listing Status Sold
Purchase Type For Sale
Square Footage 2,357 sqft
Price per Sqft $116
Subdivision Sawyers Creek
MLS Listing ID 1002499374
Sold Date 06/09/16
Style Colonial
Bedrooms 4
Full Baths 2
Half Baths 1
HOA Fees $16/ann
HOA Y/N Y
Abv Grd Liv Area 2,357
Originating Board TREND
Year Built 2003
Annual Tax Amount $8,431
Tax Year 2015
Lot Size 5,525 Sqft
Acres 0.13
Lot Dimensions 55X100
Property Description
**PRICED TO SELL** SO much home for your money here in Sawyers Creek, in the highly desired Washington Twp School District! This home features dramatic two story entry with Brazilian cherry flooring that is drenched in sun! The space opens to a living room and dining room next to each other so when you are entertaining, everyone can spill into the next space and enjoy! The kitchen (with upgrades ceramic tile flooring) is spacious and opens to the family room, so the open floor plan you have been looking for is here! Upstairs the loft offers a great common are for homework or computer work without being closed off from the rest of the house! The Master Bedroom is huge! Featuring custom wood-work! Don't forget the Master Bath, which is just what you have been LOOKING for! There are 3 more BIG bedrooms, and I do mean BIG, so everyone can feel pampered. The basement is finished and features a bonus space and tons of room for the man-cave or big toys for all ages:) The back yard is fully fenced with a 6'vinyl privacy fence so your time outside is relaxing!!! All of this close to Phila, Cherry Hill and Delaware. Be the first to see this amazing opportunity!
Location
State NJ
County Gloucester
Area Washington Twp (20818)
Zoning PR1
Rooms
Other Rooms Living Room, Dining Room, Primary Bedroom, Bedroom 2, Bedroom 3, Kitchen, Family Room, Bedroom 1, Other, Attic
Basement Full, Fully Finished
Interior
Interior Features Primary Bath(s), Butlers Pantry, Ceiling Fan(s), Attic/House Fan, Sprinkler System, Stall Shower, Kitchen - Eat-In
Hot Water Natural Gas
Heating Gas, Forced Air
Cooling Central A/C
Flooring Wood, Fully Carpeted, Tile/Brick
Fireplaces Number 1
Equipment Oven - Self Cleaning, Dishwasher, Disposal
Fireplace Y
Appliance Oven - Self Cleaning, Dishwasher, Disposal
Heat Source Natural Gas
Laundry Main Floor
Exterior
Exterior Feature Patio(s)
Parking Features Inside Access
Garage Spaces 4.0
Fence Other
Utilities Available Cable TV
Water Access N
Roof Type Pitched,Shingle
Accessibility None
Porch Patio(s)
Attached Garage 2
Total Parking Spaces 4
Garage Y
Building
Lot Description Level, Open, Front Yard, Rear Yard, SideYard(s)
Story 2
Foundation Concrete Perimeter
Sewer Public Sewer
Water Public
Architectural Style Colonial
Level or Stories 2
Additional Building Above Grade
Structure Type Cathedral Ceilings,9'+ Ceilings,High
New Construction N
Others
Senior Community No
Tax ID 18-00006 03-00027
Ownership Fee Simple
Acceptable Financing Conventional, VA, USDA
Listing Terms Conventional, VA, USDA
Financing Conventional,VA,USDA
Read Less

Bought with Susan L Orlando • BHHS Fox & Roach-Washington-Gloucester
GET MORE INFORMATION





